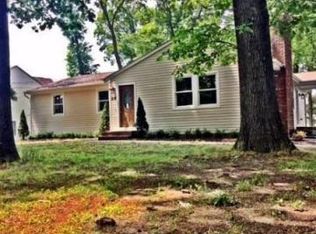SOUGHT AFTER TRIANGLE RIDGE*ELEGANT 4/5BRS+LOFT 3300 SQFT CUSTM COL*ETCHED GLASS DOUBLE ENTRY DRS*GRAND TWO STORY ENTRY FOYER W/PORCELAIN FLRS & SWARAVOSKY CRYSTAL CHNDLIER W/CRANK*STEAPDOWN 2STRY FAMRM W/GRNTE GAS FP*OFICE/5TH BR ON 1ST FLR*EIK W/CUSTM CABNTS,GRNITE CNTERTOPS & CNTER ISLND*SS APPLIANCES,INDUSTIAL STRNGTHGAS RANGE+HOOD,SUB-ZERO REF* SLIDR TO PRIVTE BKYRD W/TREX DECK & GAS HOOKUP FOR OUTDR GRILL*GLMNG HRDWD FLRS ON BOTH LEVELS*2ND FLRLIBRARY/LOFT*MSTRBR W/CATH CLINGS,HIGH HATS,ATTCHD BATH W/JACUZZI & WALK-IN CLOSET*RECSSED/CRYSTL LGHTNG*CILING FANS*SILHOUETTE WNDW TRTMNT*CUSTOM DRAPES*FRESHLY PAINTD*NUTRAL DECOR*GRNITE LEDGES*WALKOUT BSEMNT*SLIDR 2 PRIVTE YARD*NW FRNT RAILNGS*2ZONE HEAT/AIR*1YR OLD HVAC UPSTIRS*CNTRL VACUUME*GENNERAC 20KW GENERATOR*SURGE 2020-10-10
This property is off market, which means it's not currently listed for sale or rent on Zillow. This may be different from what's available on other websites or public sources.
