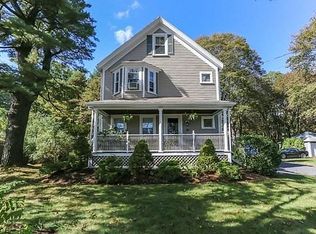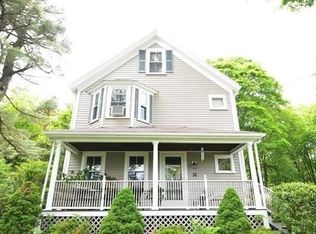Sold for $1,150,000
$1,150,000
32 River Rd, Weston, MA 02493
4beds
2,054sqft
Single Family Residence
Built in 1921
0.35 Acres Lot
$1,335,300 Zestimate®
$560/sqft
$5,865 Estimated rent
Home value
$1,335,300
$1.24M - $1.46M
$5,865/mo
Zestimate® history
Loading...
Owner options
Explore your selling options
What's special
Welcome to this spacious 4-bedroom, 3-bathroom single-family home located in the sought-after town of Weston. This move-in ready home features hardwood floors, large windows, and plenty of natural light throughout. The first floor boasts a stunning gourmet kitchen with granite countertops, stainless steel appliances, and a center island that leads to a cozy living room with a fireplace. A bedroom, full bathroom, and a home office complete the first floor. The second floor features a luxurious master suite with a walk-in closet and spa-like bathroom, as well as two additional spacious bedrooms and a full bathroom. Enjoy the beautifully landscaped grounds with a private backyard and patio, perfect for outdoor entertainment. In addition to the above, this home also features an additional room next to the garage that could be used as a home office, or workshop. The property also boasts four fruit bearing pear trees, providing fresh fruit! Offers due Tuesday 4/4 by 5PM.
Zillow last checked: 8 hours ago
Listing updated: May 19, 2023 at 08:04am
Listed by:
Keri Liu 617-930-4500,
Coldwell Banker Realty - Newton 617-969-2447,
Jeffrey Holden 781-296-6313
Bought with:
Anna Federico
Bel Air Properties
Source: MLS PIN,MLS#: 73092580
Facts & features
Interior
Bedrooms & bathrooms
- Bedrooms: 4
- Bathrooms: 3
- Full bathrooms: 3
Primary bedroom
- Level: Second
- Area: 247
- Dimensions: 19 x 13
Bedroom 2
- Level: First
- Area: 110
- Dimensions: 11 x 10
Bedroom 3
- Level: First
- Area: 196
- Dimensions: 14 x 14
Bedroom 4
- Level: First
- Area: 192
- Dimensions: 16 x 12
Bathroom 1
- Level: First
Bathroom 2
- Level: Second
Bathroom 3
- Level: Second
Dining room
- Level: First
- Area: 117
- Dimensions: 13 x 9
Kitchen
- Level: First
- Area: 247
- Dimensions: 19 x 13
Living room
- Level: First
- Area: 280
- Dimensions: 20 x 14
Heating
- Central, Forced Air, Natural Gas
Cooling
- Central Air
Appliances
- Included: Gas Water Heater, Water Heater, Range, Dishwasher, Refrigerator, Washer, Dryer
- Laundry: In Basement
Features
- Flooring: Wood, Tile
- Windows: Insulated Windows
- Basement: Unfinished
- Number of fireplaces: 1
Interior area
- Total structure area: 2,054
- Total interior livable area: 2,054 sqft
Property
Parking
- Total spaces: 8
- Parking features: Detached, Paved Drive, Off Street, Paved
- Garage spaces: 2
- Uncovered spaces: 6
Features
- Exterior features: Rain Gutters, Storage
Lot
- Size: 0.35 Acres
- Features: Wooded
Details
- Parcel number: 047_009_000,868806
- Zoning: A
Construction
Type & style
- Home type: SingleFamily
- Architectural style: Colonial
- Property subtype: Single Family Residence
Materials
- Foundation: Stone
- Roof: Shingle
Condition
- Year built: 1921
Utilities & green energy
- Sewer: Private Sewer
- Water: Public
- Utilities for property: for Gas Range
Community & neighborhood
Community
- Community features: Highway Access
Location
- Region: Weston
Price history
| Date | Event | Price |
|---|---|---|
| 5/18/2023 | Sold | $1,150,000+15.1%$560/sqft |
Source: MLS PIN #73092580 Report a problem | ||
| 3/29/2023 | Listed for sale | $999,000+455%$486/sqft |
Source: MLS PIN #73092580 Report a problem | ||
| 7/18/1995 | Sold | $180,000$88/sqft |
Source: Public Record Report a problem | ||
Public tax history
| Year | Property taxes | Tax assessment |
|---|---|---|
| 2025 | $12,236 +13% | $1,102,300 +13.2% |
| 2024 | $10,829 +8.6% | $973,800 +15.6% |
| 2023 | $9,976 +2.9% | $842,600 +11.3% |
Find assessor info on the county website
Neighborhood: 02493
Nearby schools
GreatSchools rating
- 10/10Country Elementary SchoolGrades: PK-3Distance: 1.9 mi
- 8/10Weston Middle SchoolGrades: 6-8Distance: 2 mi
- 10/10Weston High SchoolGrades: 9-12Distance: 2.2 mi
Schools provided by the listing agent
- Middle: W Middle School
- High: W High School
Source: MLS PIN. This data may not be complete. We recommend contacting the local school district to confirm school assignments for this home.
Get a cash offer in 3 minutes
Find out how much your home could sell for in as little as 3 minutes with a no-obligation cash offer.
Estimated market value$1,335,300
Get a cash offer in 3 minutes
Find out how much your home could sell for in as little as 3 minutes with a no-obligation cash offer.
Estimated market value
$1,335,300

