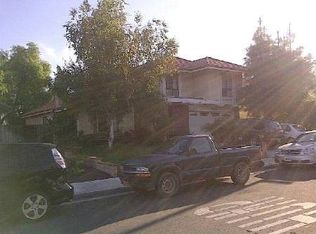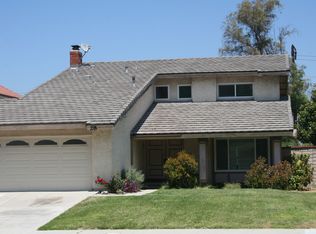Sold for $849,900
Listing Provided by:
Ty Courtney Wallace DRE #01016494 951-202-8950,
Coldwell Banker Tri-Counties R
Bought with: Eli S. Stella, Broker
$849,900
32 Rising Hill Rd, Pomona, CA 91766
4beds
2,128sqft
Single Family Residence
Built in 1980
7,999 Square Feet Lot
$852,400 Zestimate®
$399/sqft
$4,124 Estimated rent
Home value
$852,400
$810,000 - $895,000
$4,124/mo
Zestimate® history
Loading...
Owner options
Explore your selling options
What's special
Fabulous Phillips Ranch offers this wonderful 4 bed 3 bath home with a bedroom and 3/4 bath downstairs. Spacious and comfortable living. This home boasts beautiful curb appeal and years of carefree living. Updated HVAC and tile roof along with newer dual pane windows. The foyer leads to cathedral ceilings in the living room with a flow to the formal dining room. The kitchen is open to the family room and warm fireplace. The kitchen features a built-in gas cooktop, oven and microwave. The nook is handy for everyday meals. The family room is embellished with a wet bar. The spacious downstairs laundry room has access to the side yard. Upstairs are 3 more bedrooms along with the master suite. The primary bedroom is elegant with a fireplace and vaulted ceilings. Relax in your soaking tub with views to the east. A standup shower is separate from the tub. Dual vanities and a walk-in closet round out this fabulous bathroom. Solar is leased and will be assumed by the buyer. Current energy bill is $226/month (does go up yearly) and appx 12 years old with a payoff of $31,000 approximately. Walk to Decker elementary school. Award winning schools are shared with N. Diamond Bar. Easy freeway access and shopping at the nearby Winco, Walmart, Target, and eateries. 5 minutes to Chino Hills Costco and The Shoppes. Enjoy the good life in Phillips Ranch!
Zillow last checked: 8 hours ago
Listing updated: May 15, 2024 at 06:14pm
Listing Provided by:
Ty Courtney Wallace DRE #01016494 951-202-8950,
Coldwell Banker Tri-Counties R
Bought with:
Eli Stella, DRE #01856505
Eli S. Stella, Broker
Source: CRMLS,MLS#: TR24056594 Originating MLS: California Regional MLS
Originating MLS: California Regional MLS
Facts & features
Interior
Bedrooms & bathrooms
- Bedrooms: 4
- Bathrooms: 3
- Full bathrooms: 2
- 3/4 bathrooms: 1
- Main level bathrooms: 1
- Main level bedrooms: 1
Bedroom
- Features: Bedroom on Main Level
Bathroom
- Features: Bathroom Exhaust Fan, Bathtub, Closet, Dual Sinks, Separate Shower, Tub Shower, Vanity, Walk-In Shower
Kitchen
- Features: Kitchen/Family Room Combo
Heating
- Central, Forced Air, Natural Gas
Cooling
- Central Air
Appliances
- Included: Dishwasher, Gas Range, Microwave, Vented Exhaust Fan, Water To Refrigerator, Water Heater
- Laundry: Washer Hookup, Gas Dryer Hookup, Laundry Room
Features
- Breakfast Area, Cathedral Ceiling(s), Separate/Formal Dining Room, Granite Counters, Recessed Lighting, Unfurnished, Bedroom on Main Level
- Flooring: Carpet, Laminate, Tile
- Has fireplace: Yes
- Fireplace features: Family Room, Gas, Gas Starter, Primary Bedroom, Wood Burning
- Common walls with other units/homes: No Common Walls
Interior area
- Total interior livable area: 2,128 sqft
Property
Parking
- Total spaces: 2
- Parking features: Concrete, Door-Multi, Direct Access, Driveway, Garage Faces Front, Garage, Garage Door Opener
- Attached garage spaces: 2
Features
- Levels: One
- Stories: 1
- Entry location: 1
- Patio & porch: Concrete
- Pool features: None
- Spa features: None
- Fencing: Average Condition
- Has view: Yes
- View description: None
Lot
- Size: 7,999 sqft
- Features: Back Yard, Corners Marked, Front Yard, Sprinklers In Front, Lawn, Landscaped, Level, Rectangular Lot, Street Level, Yard
Details
- Parcel number: 8704011032
- Zoning: POPRD*
- Special conditions: Standard
Construction
Type & style
- Home type: SingleFamily
- Architectural style: Traditional
- Property subtype: Single Family Residence
Materials
- Drywall, Frame, Stucco
- Foundation: Slab
- Roof: Concrete,Tile
Condition
- New construction: No
- Year built: 1980
Utilities & green energy
- Electric: Electricity - On Property, Photovoltaics Third-Party Owned
- Sewer: Sewer Tap Paid
- Water: Public
- Utilities for property: Cable Connected, Electricity Connected, Natural Gas Connected, Phone Connected, Sewer Connected, Water Connected
Community & neighborhood
Security
- Security features: Carbon Monoxide Detector(s), Fire Rated Drywall, Smoke Detector(s)
Community
- Community features: Curbs, Dog Park, Gutter(s), Street Lights, Suburban, Sidewalks
Location
- Region: Pomona
Other
Other facts
- Listing terms: Cash,Cash to New Loan,Conventional,Cal Vet Loan,FHA,VA Loan,VA No No Loan
Price history
| Date | Event | Price |
|---|---|---|
| 11/25/2025 | Listing removed | $3,800$2/sqft |
Source: CRMLS #TR25248051 Report a problem | ||
| 10/27/2025 | Listed for rent | $3,800$2/sqft |
Source: CRMLS #TR25248051 Report a problem | ||
| 5/14/2024 | Sold | $849,900+1.2%$399/sqft |
Source: | ||
| 4/11/2024 | Pending sale | $839,900$395/sqft |
Source: | ||
| 4/9/2024 | Price change | $839,900-1.2%$395/sqft |
Source: | ||
Public tax history
| Year | Property taxes | Tax assessment |
|---|---|---|
| 2025 | $11,791 +94% | $866,898 +91.4% |
| 2024 | $6,079 +2% | $452,938 +2% |
| 2023 | $5,962 +1.5% | $444,058 +2% |
Find assessor info on the county website
Neighborhood: Phillips Ranch
Nearby schools
GreatSchools rating
- 3/10Decker Elementary SchoolGrades: K-6Distance: 0.3 mi
- 5/10Lorbeer Middle SchoolGrades: 7-8Distance: 2.8 mi
- 8/10Diamond Ranch High SchoolGrades: 9-12Distance: 1.3 mi
Schools provided by the listing agent
- Elementary: Decker
- Middle: Lorbeer
- High: Diamond Ranch
Source: CRMLS. This data may not be complete. We recommend contacting the local school district to confirm school assignments for this home.
Get a cash offer in 3 minutes
Find out how much your home could sell for in as little as 3 minutes with a no-obligation cash offer.
Estimated market value$852,400
Get a cash offer in 3 minutes
Find out how much your home could sell for in as little as 3 minutes with a no-obligation cash offer.
Estimated market value
$852,400

