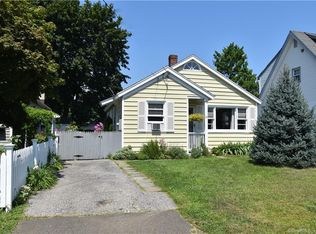Sold for $730,000 on 09/08/23
$730,000
32 Rippowam Road, Stamford, CT 06902
4beds
1,632sqft
Single Family Residence
Built in 1930
3,920.4 Square Feet Lot
$822,000 Zestimate®
$447/sqft
$4,616 Estimated rent
Maximize your home sale
Get more eyes on your listing so you can sell faster and for more.
Home value
$822,000
$781,000 - $863,000
$4,616/mo
Zestimate® history
Loading...
Owner options
Explore your selling options
What's special
Welcome to 32 Rippowam Road. This beautiful, fully renovated 4 bed, 2 bath home with private beach rights is located in Shippan – a beautiful waterfront community in Stamford, CT. With beaches, boating and a wonderful neighborhood vibe the property is in close proximity to the Woodway Beach Club, Stamford Yacht Club, West Beach, Harbor Point, Downtown Stamford, Cove Island, and Chelsea Piers. Plus, just an 8-minute drive to the Metro North Train Station and less than an hour to Manhattan. Perfect for year-round living or summer vacation home. The first floor features all new hardwood flooring, a gracious family room, dining room with access to an exterior deck and a fresh new kitchen with quartz counter tops, stainless steel appliances, and ample wood cabinetry. Also on the main level is a sparkling new full bathroom w/Carrara Porcelain tile flooring. The second floor offers 4 bedrooms, including the spacious primary bedroom with hardwood floors and 3 more bedrooms with new carpeting. Rounding out the floor is a full bath, new washer/dryer and new central air system + accessible attic space. NOT IN A FLOOD ZONE. Beach Rights means the Public Access to the beach NOT its parking. In order to park within the Stamford's Beaches (West Beach, Cummings Beach, Cove Island Beach) from May 1st - September 30th you must purchase a pass from Town Hall or their online portal.
Zillow last checked: 8 hours ago
Listing updated: September 12, 2023 at 08:59am
Listed by:
Nicholas Jackson 646-549-2308,
Corcoran Centric Realty 203-625-9500,
Andrea Jaramillo 914-572-7278,
Corcoran Centric Realty
Bought with:
Eva Casoria, RES.0796950
eXp Realty
Source: Smart MLS,MLS#: 170553590
Facts & features
Interior
Bedrooms & bathrooms
- Bedrooms: 4
- Bathrooms: 2
- Full bathrooms: 2
Primary bedroom
- Features: Hardwood Floor
- Level: Upper
- Area: 186.96 Square Feet
- Dimensions: 16.4 x 11.4
Bedroom
- Features: Wall/Wall Carpet
- Level: Upper
- Area: 15.08 Square Feet
- Dimensions: 11.6 x 1.3
Bedroom
- Features: Wall/Wall Carpet
- Level: Upper
- Area: 125.4 Square Feet
- Dimensions: 11.4 x 11
Bedroom
- Features: Wall/Wall Carpet
- Level: Upper
- Area: 123.2 Square Feet
- Dimensions: 11.2 x 11
Bathroom
- Features: Tile Floor, Tub w/Shower
- Level: Main
- Area: 40 Square Feet
- Dimensions: 8 x 5
Bathroom
- Features: Wall/Wall Carpet
- Level: Upper
- Area: 40 Square Feet
- Dimensions: 8 x 5
Dining room
- Features: Balcony/Deck, Dining Area, Hardwood Floor, Sliders
- Level: Main
- Area: 126.5 Square Feet
- Dimensions: 11.5 x 11
Family room
- Features: Hardwood Floor
- Level: Main
- Area: 181.44 Square Feet
- Dimensions: 11.2 x 16.2
Kitchen
- Features: Hardwood Floor, Quartz Counters
- Level: Main
- Area: 134.2 Square Feet
- Dimensions: 12.2 x 11
Living room
- Features: Hardwood Floor
- Level: Main
- Area: 220.8 Square Feet
- Dimensions: 11.5 x 19.2
Other
- Level: Lower
- Area: 403.2 Square Feet
- Dimensions: 18 x 22.4
Other
- Level: Lower
- Area: 318.08 Square Feet
- Dimensions: 14.2 x 22.4
Heating
- Baseboard, Natural Gas
Cooling
- Central Air
Appliances
- Included: Oven/Range, Range Hood, Refrigerator, Dishwasher, Washer, Dryer, Gas Water Heater
- Laundry: Lower Level
Features
- Open Floorplan, Smart Thermostat
- Basement: Partial,Unfinished,Sump Pump
- Attic: Pull Down Stairs,Storage
- Has fireplace: No
Interior area
- Total structure area: 1,632
- Total interior livable area: 1,632 sqft
- Finished area above ground: 1,632
Property
Parking
- Total spaces: 4
- Parking features: Driveway, On Street, Private
- Has uncovered spaces: Yes
Features
- Patio & porch: Deck
- Fencing: Wood
- Has view: Yes
- View description: City, Water
- Has water view: Yes
- Water view: Water
- Waterfront features: Beach, Beach Access, Walk to Water
Lot
- Size: 3,920 sqft
- Features: Level, Wooded
Details
- Parcel number: 321933
- Zoning: R6
Construction
Type & style
- Home type: SingleFamily
- Architectural style: Colonial
- Property subtype: Single Family Residence
Materials
- Vinyl Siding
- Foundation: Concrete Perimeter
- Roof: Asphalt
Condition
- New construction: No
- Year built: 1930
Utilities & green energy
- Sewer: Public Sewer
- Water: Public
Community & neighborhood
Community
- Community features: Basketball Court, Medical Facilities, Park, Playground, Private School(s), Shopping/Mall, Tennis Court(s), Near Public Transport
Location
- Region: Stamford
- Subdivision: Shippan
Price history
| Date | Event | Price |
|---|---|---|
| 9/8/2023 | Sold | $730,000-2.7%$447/sqft |
Source: | ||
| 8/16/2023 | Contingent | $750,000$460/sqft |
Source: | ||
| 7/21/2023 | Listing removed | -- |
Source: Zillow Rentals Report a problem | ||
| 7/17/2023 | Listed for sale | $750,000-2.5%$460/sqft |
Source: | ||
| 7/11/2023 | Price change | $6,500-7.1%$4/sqft |
Source: Zillow Rentals Report a problem | ||
Public tax history
| Year | Property taxes | Tax assessment |
|---|---|---|
| 2025 | $8,875 +2.7% | $369,810 |
| 2024 | $8,639 -7.4% | $369,810 |
| 2023 | $9,334 +30.6% | $369,810 +40.6% |
Find assessor info on the county website
Neighborhood: Shippan
Nearby schools
GreatSchools rating
- 4/10Rogers International SchoolGrades: K-8Distance: 1.2 mi
- 2/10Stamford High SchoolGrades: 9-12Distance: 1.6 mi
- 4/10Rippowam Middle SchoolGrades: 6-8Distance: 3.4 mi

Get pre-qualified for a loan
At Zillow Home Loans, we can pre-qualify you in as little as 5 minutes with no impact to your credit score.An equal housing lender. NMLS #10287.
Sell for more on Zillow
Get a free Zillow Showcase℠ listing and you could sell for .
$822,000
2% more+ $16,440
With Zillow Showcase(estimated)
$838,440