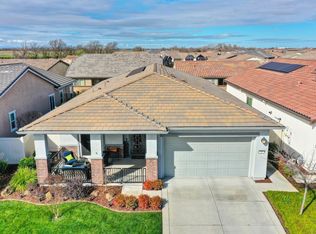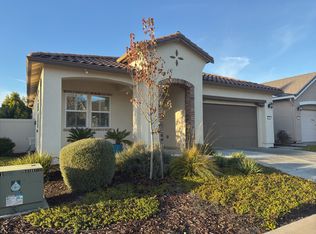Closed
$723,000
32 Riposto Pl, Sacramento, CA 95834
3beds
2,206sqft
Single Family Residence
Built in 2016
5,462.42 Square Feet Lot
$709,800 Zestimate®
$328/sqft
$3,029 Estimated rent
Home value
$709,800
$639,000 - $788,000
$3,029/mo
Zestimate® history
Loading...
Owner options
Explore your selling options
What's special
Seller is willing to offer an interest rate buydown to buyer. Four Seasons Westshore is a premier 55+ Active Adult Community within minutes of downtown Sacramento. This stunning 3 bedroom, 3 full bath with attached casita home offers luxury at its finest. Highlights include 10-ft ceilings, wide plank engineered hardwood floors, custom crown molding, wood trimmed window casing, Hunter Douglas custom window treatments & solar for energy efficiency. The attached Casita w/ private entrance, kitchenette & ensuite bath provides versatile living options for guests or private office. The kitchen features custom travertine backsplash, walk-in pantry & SS GE appliances, custom cabinetry w/glass doors, shelves & lighting. The huge owner's suite is expertly finished w/ a spacious zero-threshold walk-in shower, quartz counters, dual sinks & walk-in closet. And finally, relax in the urban oasis backyd complete w/ a custom-built fire pit, fountain, professionally designed low maintenance landscaping & a retractable motorized awning. The community at Four Seasons Westshore features a 22,700 sq. ft. lodge, gym, library, billiard & card rooms, movie theatre, ballroom, pool & tennis/pickleball courts. Close to downtown, yet nestled in nature enjoy walking trails around a 26-acre lake.
Zillow last checked: 8 hours ago
Listing updated: December 24, 2024 at 12:43pm
Listed by:
Sharon Sprecher DRE #01367253 916-768-9785,
Coldwell Banker Realty
Bought with:
Jim Stinson, DRE #01997660
PCH Realtors
Source: MetroList Services of CA,MLS#: 224104198Originating MLS: MetroList Services, Inc.
Facts & features
Interior
Bedrooms & bathrooms
- Bedrooms: 3
- Bathrooms: 3
- Full bathrooms: 3
Primary bathroom
- Features: Shower Stall(s), Double Vanity, Low-Flow Shower(s), Low-Flow Toilet(s), Multiple Shower Heads, Walk-In Closet(s), Quartz, Window
Dining room
- Features: Dining/Family Combo, Formal Area
Kitchen
- Features: Pantry Closet, Quartz Counter, Island w/Sink, Kitchen/Family Combo
Heating
- Central
Cooling
- Central Air
Appliances
- Included: Built-In Electric Oven, Free-Standing Refrigerator, Gas Cooktop, Range Hood, Ice Maker, Dishwasher, Disposal, Microwave, Plumbed For Ice Maker, Self Cleaning Oven, Tankless Water Heater, Dryer, Washer
- Laundry: Cabinets, Sink, Inside Room
Features
- Flooring: Carpet, Tile, Wood
- Has fireplace: No
Interior area
- Total interior livable area: 2,206 sqft
Property
Parking
- Total spaces: 2
- Parking features: Attached, Garage Door Opener, Garage Faces Front, Interior Access
- Attached garage spaces: 2
Features
- Stories: 1
- Exterior features: Fire Pit
- Has private pool: Yes
- Pool features: Community
Lot
- Size: 5,462 sqft
- Features: Auto Sprinkler F&R, Close to Clubhouse, Cul-De-Sac, Grass Artificial, Landscape Back, Landscape Front, Low Maintenance
Details
- Parcel number: 22524700280000
- Zoning description: Res
- Special conditions: Standard
- Other equipment: Water Cond Equipment Owned, Water Filter System
Construction
Type & style
- Home type: SingleFamily
- Architectural style: Contemporary
- Property subtype: Single Family Residence
Materials
- Stucco, Wood
- Foundation: Slab
- Roof: Tile
Condition
- Year built: 2016
Details
- Builder name: Lennar
Utilities & green energy
- Sewer: In & Connected
- Water: Public
- Utilities for property: Cable Available, Public, Solar, Internet Available
Green energy
- Energy generation: Solar
Community & neighborhood
Community
- Community features: Gated
Senior living
- Senior community: Yes
Location
- Region: Sacramento
HOA & financial
HOA
- Has HOA: Yes
- HOA fee: $255 monthly
- Amenities included: Barbecue, Pool, Clubhouse, Recreation Room, Recreation Facilities, Fitness Center, Gym, Park, Other
- Services included: Security, Other, Pool
Other
Other facts
- Price range: $722.8K - $723K
Price history
| Date | Event | Price |
|---|---|---|
| 12/23/2024 | Sold | $723,000+0%$328/sqft |
Source: MetroList Services of CA #224104198 Report a problem | ||
| 12/6/2024 | Pending sale | $722,800$328/sqft |
Source: MetroList Services of CA #224104198 Report a problem | ||
| 11/21/2024 | Price change | $722,800-0.3%$328/sqft |
Source: MetroList Services of CA #224104198 Report a problem | ||
| 10/31/2024 | Price change | $724,900-1.1%$329/sqft |
Source: MetroList Services of CA #224104198 Report a problem | ||
| 9/19/2024 | Listed for sale | $733,000-0.7%$332/sqft |
Source: MetroList Services of CA #224104198 Report a problem | ||
Public tax history
| Year | Property taxes | Tax assessment |
|---|---|---|
| 2025 | $9,731 +30.9% | $722,800 +45.3% |
| 2024 | $7,431 +5.4% | $497,365 +2% |
| 2023 | $7,050 +2.2% | $487,614 +2% |
Find assessor info on the county website
Neighborhood: Village 2
Nearby schools
GreatSchools rating
- 6/10Paso Verde SchoolGrades: K-8Distance: 0.7 mi
- 7/10Inderkum High SchoolGrades: 9-12Distance: 2 mi
Get a cash offer in 3 minutes
Find out how much your home could sell for in as little as 3 minutes with a no-obligation cash offer.
Estimated market value$709,800
Get a cash offer in 3 minutes
Find out how much your home could sell for in as little as 3 minutes with a no-obligation cash offer.
Estimated market value
$709,800

