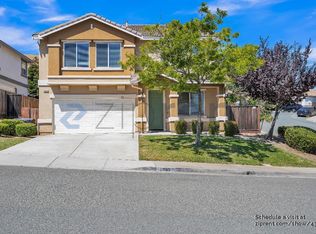Sold for $849,000
$849,000
32 Rio Verde Ct, Bay Point, CA 94565
5beds
2,535sqft
Residential, Single Family Residence
Built in 2009
0.41 Acres Lot
$881,400 Zestimate®
$335/sqft
$4,105 Estimated rent
Home value
$881,400
$837,000 - $925,000
$4,105/mo
Zestimate® history
Loading...
Owner options
Explore your selling options
What's special
Nestled in the highly desirable Veranda neighborhood of the San Marco community, this exquisite property sits atop a serene cul-de-sac and boasts incredible views of the Sacramento River and Suisun Bay. This stunning Capri floorplan features 5 beds, 3 full baths with a bed and full bath downstairs, over 2,500 square feet of expansive living space and sits on a sprawling 18,000 square foot lot. Spectacular entryway with vaulted ceilings, formal living room with huge windows offering tons of natural light, and formal dining room with a designer style chandelier. Chef’s kitchen consists of a 4-burner gas stove, an oversized island, spacious pantry, loads of cabinet storage and an eat-in kitchen nook that overlooks the connecting family room with a cozy gas fireplace. King-size primary suite features a massive walk-in closet and a spa-like ensuite with dual vanities, a shower stall and separate tub. Entertain guests in your backyard oasis with beautiful pavers, a large lawn area, firepit, covered bar/grilling area and endless possibilities to add more. This home is move-in ready! Reap the incredible benefits of 25 owned solar panels and enjoy the future home of Sprouts Farmers Market at the brand-new Shoppes at San Marco. Perfect location near schools, parks, shops, BART and freeway.
Zillow last checked: 8 hours ago
Listing updated: December 01, 2023 at 03:43am
Listed by:
Stephanie Talyat DRE #01896880 925-286-5424,
Coldwell Banker
Bought with:
Henry Zhang, DRE #01964634
Spring Hill Realty
Source: CCAR,MLS#: 41043601
Facts & features
Interior
Bedrooms & bathrooms
- Bedrooms: 5
- Bathrooms: 3
- Full bathrooms: 3
Bathroom
- Features: Shower Over Tub, Stall Shower, Updated Baths, Double Vanity, Window, Solid Surface, Tub, Walk-In Closet(s)
Kitchen
- Features: Breakfast Nook, Counter - Stone, Dishwasher, Eat In Kitchen, Garbage Disposal, Gas Range/Cooktop, Microwave, Pantry, Refrigerator, Updated Kitchen
Heating
- Zoned
Cooling
- Has cooling: Yes
Appliances
- Included: Dishwasher, Gas Range, Microwave, Refrigerator, Dryer, Washer
- Laundry: Common Area
Features
- Formal Dining Room, Breakfast Nook, Pantry, Updated Kitchen
- Flooring: Laminate, Tile, Carpet
- Number of fireplaces: 1
Interior area
- Total structure area: 2,535
- Total interior livable area: 2,535 sqft
Property
Parking
- Total spaces: 2
- Parking features: Garage Door Opener
- Garage spaces: 2
Features
- Levels: Two
- Stories: 2
- Pool features: Possible Pool Site, None
- Fencing: Fenced
- Has view: Yes
- View description: Bay, Delta
- Has water view: Yes
- Water view: Bay,Delta
Lot
- Size: 0.41 Acres
- Features: Premium Lot, Sloped Up, Front Yard, Back Yard, Side Yard, Landscape Back, Landscape Front
Details
- Parcel number: 0911700318
- Special conditions: Standard
- Other equipment: Other
Construction
Type & style
- Home type: SingleFamily
- Architectural style: Traditional
- Property subtype: Residential, Single Family Residence
Materials
- Stucco
- Foundation: Slab
- Roof: Tile
Condition
- Existing
- New construction: No
- Year built: 2009
Details
- Builder model: Capri
Utilities & green energy
- Electric: Photovoltaics Seller Owned
Community & neighborhood
Location
- Region: Bay Point
- Subdivision: San Marco
Price history
| Date | Event | Price |
|---|---|---|
| 11/29/2023 | Sold | $849,000$335/sqft |
Source: | ||
| 11/27/2023 | Pending sale | $849,000$335/sqft |
Source: | ||
| 11/3/2023 | Listed for sale | $849,000+103.6%$335/sqft |
Source: | ||
| 1/21/2010 | Sold | $417,000$164/sqft |
Source: Public Record Report a problem | ||
Public tax history
| Year | Property taxes | Tax assessment |
|---|---|---|
| 2025 | $12,243 -13% | $865,980 +2% |
| 2024 | $14,076 +71.1% | $849,000 +64.2% |
| 2023 | $8,227 +1.1% | $516,986 +2% |
Find assessor info on the county website
Neighborhood: 94565
Nearby schools
GreatSchools rating
- 7/10Delta View Elementary SchoolGrades: K-5Distance: 0.1 mi
- 3/10Riverview Middle SchoolGrades: 6-8Distance: 1.6 mi
- 3/10Mt. Diablo High SchoolGrades: 9-12Distance: 4.1 mi
Get a cash offer in 3 minutes
Find out how much your home could sell for in as little as 3 minutes with a no-obligation cash offer.
Estimated market value$881,400
Get a cash offer in 3 minutes
Find out how much your home could sell for in as little as 3 minutes with a no-obligation cash offer.
Estimated market value
$881,400
