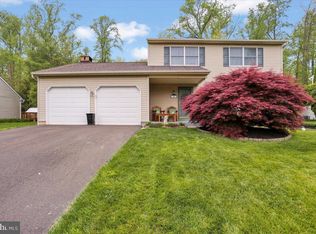Sold for $500,000 on 07/29/24
$500,000
32 Ridge Run Rd E, Sellersville, PA 18960
4beds
2,228sqft
Single Family Residence
Built in 1994
0.58 Acres Lot
$522,000 Zestimate®
$224/sqft
$2,854 Estimated rent
Home value
$522,000
$485,000 - $564,000
$2,854/mo
Zestimate® history
Loading...
Owner options
Explore your selling options
What's special
SELLER SET OFFER DUE DATE OF MONDAY MAY 13th AT NOON. SELLER RESERVES THE RIGHT TO ACCEPT AN OFFER AT ANYTIME. Pennridge Schools, Ridge Run Community, 4BR 2 Story Colonial is ready for you to simply move in. As you drive up to the home the first thing you will notice is the colorful landscape in the front yard. The main floor offers spacious living with a LR in the front of the home that connects to the DR in the rear just off the kitchen. Don't miss custom trim work in the LR and DR. For more casual eating there is space in the kitchen for a table and chairs with a view of the backyard through the bow window. The kitchen features quartz countertops and luxury vinyl floors. Step into the family room and enjoy the vaulted ceiling, skylights, fireplace, and a slider to access the backyard oasis. The yard backs to state land that offers privacy that will not change. Also enjoy your paver patio, pergola and hot tub, all great for entertaining or relaxing. Beyond the patio needs to be seen and not described so that is left for when you tour the home. The second floor offers 4 bedrooms with spacious closets, a main bath and a bath dedicated to the primary bedroom. More space needed? When you tour the home, you will see the finished basement that also provides space for the laundry, mechanical and storage. Newer HVAC (2019), roof (2015), driveway (2019), hot water heater (2021), patio (2021) along with other many upgrades.
Zillow last checked: 8 hours ago
Listing updated: August 02, 2024 at 09:25am
Listed by:
Angela S. Tolosky 610-373-9900,
Weichert RealtorsNeighborhood1
Bought with:
nonmember
NON MBR Office
Source: GLVR,MLS#: 737297 Originating MLS: Lehigh Valley MLS
Originating MLS: Lehigh Valley MLS
Facts & features
Interior
Bedrooms & bathrooms
- Bedrooms: 4
- Bathrooms: 3
- Full bathrooms: 2
- 1/2 bathrooms: 1
Primary bedroom
- Level: Second
Bedroom
- Level: Second
Bedroom
- Level: Second
Bedroom
- Level: Second
Primary bathroom
- Level: Second
Breakfast room nook
- Level: First
Dining room
- Level: First
Family room
- Level: First
Other
- Level: Second
Half bath
- Level: First
Kitchen
- Level: First
Living room
- Level: First
Recreation
- Level: Basement
Heating
- Forced Air, Oil
Cooling
- Central Air, Ceiling Fan(s)
Appliances
- Included: Dishwasher, Electric Oven, Electric Range, Electric Water Heater, Disposal, Microwave, Refrigerator, Water Softener Owned
- Laundry: Washer Hookup, Dryer Hookup, Lower Level
Features
- Dining Area, Separate/Formal Dining Room, Eat-in Kitchen, Family Room Main Level, Skylights, Traditional Floorplan, Vaulted Ceiling(s), Walk-In Closet(s), Central Vacuum
- Flooring: Carpet
- Windows: Screens, Skylight(s)
- Basement: Full,Partially Finished,Rec/Family Area
- Has fireplace: Yes
- Fireplace features: Family Room
Interior area
- Total interior livable area: 2,228 sqft
- Finished area above ground: 1,860
- Finished area below ground: 368
Property
Parking
- Total spaces: 2
- Parking features: Attached, Driveway, Garage, Off Street, Garage Door Opener
- Attached garage spaces: 2
- Has uncovered spaces: Yes
Features
- Stories: 2
- Exterior features: Hot Tub/Spa, Shed
- Has spa: Yes
Lot
- Size: 0.58 Acres
Details
- Additional structures: Shed(s)
- Parcel number: 12025015
- Zoning: 12R1
- Special conditions: None
Construction
Type & style
- Home type: SingleFamily
- Architectural style: Colonial
- Property subtype: Single Family Residence
Materials
- Vinyl Siding, Wood Siding
- Foundation: Block
- Roof: Asphalt,Fiberglass
Condition
- Year built: 1994
Utilities & green energy
- Electric: 200+ Amp Service, Circuit Breakers
- Sewer: Public Sewer
- Water: Public
- Utilities for property: Cable Available
Community & neighborhood
Location
- Region: Sellersville
- Subdivision: Not in Development
Other
Other facts
- Listing terms: Cash,Conventional,FHA,USDA Loan,VA Loan
- Ownership type: Fee Simple
Price history
| Date | Event | Price |
|---|---|---|
| 7/29/2024 | Sold | $500,000+4.6%$224/sqft |
Source: | ||
| 5/14/2024 | Pending sale | $478,000$215/sqft |
Source: | ||
| 5/5/2024 | Listed for sale | $478,000$215/sqft |
Source: | ||
Public tax history
Tax history is unavailable.
Neighborhood: 18960
Nearby schools
GreatSchools rating
- 6/10Deibler El SchoolGrades: K-5Distance: 1.7 mi
- 7/10Pennridge North Middle SchoolGrades: 6-8Distance: 1.9 mi
- 8/10Pennridge High SchoolGrades: 9-12Distance: 1.7 mi

Get pre-qualified for a loan
At Zillow Home Loans, we can pre-qualify you in as little as 5 minutes with no impact to your credit score.An equal housing lender. NMLS #10287.
Sell for more on Zillow
Get a free Zillow Showcase℠ listing and you could sell for .
$522,000
2% more+ $10,440
With Zillow Showcase(estimated)
$532,440