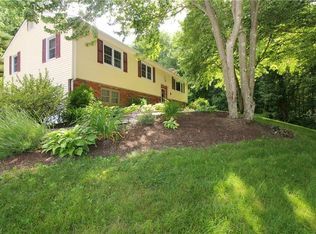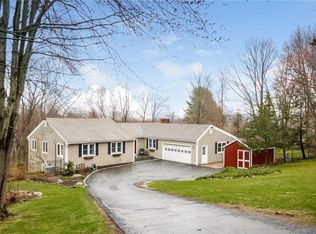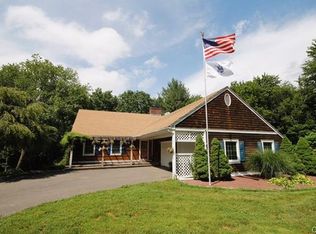Welcome to 32 Ridge Rd. This Charming & Comfortable 4 Bedroom, 3 1/2 Bathroom home is conveniently located in a very sought after neighborhood. Upon entry one immediately notices the gleaming hardwood floors and flowing floorplan. The Eat-in-Kitchen with Granite Counters and Newer Stainless appliances, opens up to a family room with fireplace and sliders to a great Trex Deck overlooking the private grounds. The Large Living Room with Fireplace is open and inviting. The Dining Room is conveniently located to Kitchen and Family Room. The Upper Level has 4 Spacious Bedrooms all with Hardwood Floors. The Primary Bedroom Suite has full bath, ceiling fan and walk-in closets. The remaining 3 Bedrooms are roomy with ceiling fans and ample closets, share an updated full bath. The heated finished Lower Level boasts a Family Room with a 3rd Fireplace and sliders to a Trex Deck with a Newer Hot Tub. Also on the Lower Level in a private Office/Den and a full bath. The mechanicals are serviced annually and a new furnace was installed in 2021. The Exterior driveway was redone in 2021. Additional updates new Air Conditioner upper level 2015 new Vinyl Siding 2017, mostly new windows recently installed. This property is not to be missed. Please REMOVE SHOES OR WEAR BOOTIES
This property is off market, which means it's not currently listed for sale or rent on Zillow. This may be different from what's available on other websites or public sources.


