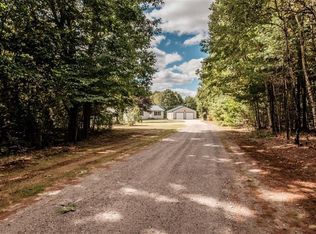Closed
$470,000
32 Ricks Way, Buxton, ME 04093
3beds
1,756sqft
Single Family Residence
Built in 2003
1.85 Acres Lot
$480,300 Zestimate®
$268/sqft
$2,774 Estimated rent
Home value
$480,300
$427,000 - $538,000
$2,774/mo
Zestimate® history
Loading...
Owner options
Explore your selling options
What's special
A well-built Cape-style home located on a quiet street in the Groveville area of Buxton. You'll love the granite light post and granite mail-box post. The house has 3 bedrooms, 1.5 baths, finished basement, dining room, living room with gas fireplace and ceiling fan, plus an eat in Kitchen. First floor has wood floors and bathrooms have tile floors. Second floor is carpeted. Currently, the owners use the dining room and finished basements as office space. The house has a 2-car attached garage, spacious deck overlooking a large yard, shed, included hot tub, fire pit and outdoor shower. Living is easy at 32 Rick's Way!
Zillow last checked: 8 hours ago
Listing updated: September 27, 2024 at 07:34pm
Listed by:
Keller Williams Realty 207-232-6127
Bought with:
Allied Real Estate
Source: Maine Listings,MLS#: 1597299
Facts & features
Interior
Bedrooms & bathrooms
- Bedrooms: 3
- Bathrooms: 2
- Full bathrooms: 1
- 1/2 bathrooms: 1
Bedroom 1
- Features: Closet
- Level: Second
Bedroom 2
- Features: Closet
- Level: Second
Bedroom 3
- Features: Closet
- Level: Second
Dining room
- Features: Formal
- Level: First
Kitchen
- Features: Eat-in Kitchen
- Level: First
Living room
- Features: Gas Fireplace
- Level: First
Other
- Level: Basement
Heating
- Baseboard, Hot Water
Cooling
- None
Appliances
- Included: Dishwasher, Dryer, Microwave, Electric Range, Refrigerator, Washer
Features
- Bathtub, Shower, Storage
- Flooring: Carpet, Laminate, Tile, Wood
- Basement: Bulkhead,Interior Entry,Finished,Full,Sump Pump,Unfinished
- Number of fireplaces: 1
Interior area
- Total structure area: 1,756
- Total interior livable area: 1,756 sqft
- Finished area above ground: 1,456
- Finished area below ground: 300
Property
Parking
- Total spaces: 2
- Parking features: Paved, 5 - 10 Spaces, Garage Door Opener
- Attached garage spaces: 2
Features
- Patio & porch: Deck
- Has spa: Yes
- Has view: Yes
- View description: Trees/Woods
Lot
- Size: 1.85 Acres
- Features: Neighborhood, Level, Open Lot, Wooded
Details
- Additional structures: Outbuilding
- Parcel number: BUXTM0003B000119
- Zoning: Rural
- Other equipment: Cable, Internet Access Available
Construction
Type & style
- Home type: SingleFamily
- Architectural style: Cape Cod
- Property subtype: Single Family Residence
Materials
- Wood Frame, Vinyl Siding
- Roof: Shingle
Condition
- Year built: 2003
Utilities & green energy
- Electric: Circuit Breakers
- Sewer: Private Sewer
- Water: Private, Well
- Utilities for property: Utilities On
Community & neighborhood
Location
- Region: Buxton
Other
Other facts
- Road surface type: Paved
Price history
| Date | Event | Price |
|---|---|---|
| 9/3/2024 | Sold | $470,000+9.3%$268/sqft |
Source: | ||
| 7/26/2024 | Pending sale | $429,900$245/sqft |
Source: | ||
| 7/18/2024 | Listed for sale | $429,900$245/sqft |
Source: | ||
Public tax history
| Year | Property taxes | Tax assessment |
|---|---|---|
| 2024 | $4,152 +5.4% | $377,800 |
| 2023 | $3,940 +1% | $377,800 -0.8% |
| 2022 | $3,901 +10.3% | $381,000 +55.7% |
Find assessor info on the county website
Neighborhood: 04093
Nearby schools
GreatSchools rating
- 4/10Buxton Center Elementary SchoolGrades: PK-5Distance: 1.1 mi
- 4/10Bonny Eagle Middle SchoolGrades: 6-8Distance: 4.2 mi
- 3/10Bonny Eagle High SchoolGrades: 9-12Distance: 4.3 mi
Get pre-qualified for a loan
At Zillow Home Loans, we can pre-qualify you in as little as 5 minutes with no impact to your credit score.An equal housing lender. NMLS #10287.
Sell with ease on Zillow
Get a Zillow Showcase℠ listing at no additional cost and you could sell for —faster.
$480,300
2% more+$9,606
With Zillow Showcase(estimated)$489,906
