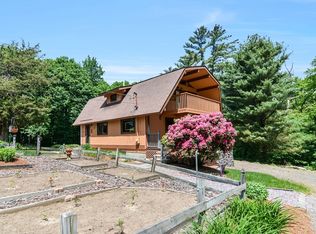LOVELY 6 ROOM RANCH ALL ON ONE LEVEL* OPEN FLOOR PLAN* HARDWOOD FLOORS * RECENTLY PAINTED * 2 CAR GARAGE UNDER. * TITTLE V PASS* WELL TEST DONE * 2.91 ACRE'S OF QUIET AND PEACEFUL SOUNDS *WILD FLOWER GARDENS *AND A BIRD PARADISE*
This property is off market, which means it's not currently listed for sale or rent on Zillow. This may be different from what's available on other websites or public sources.

