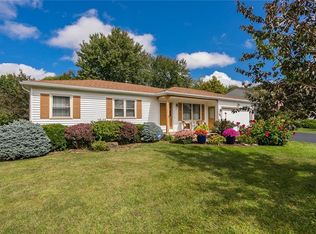Closed
$240,000
32 Renaissance Dr, Rochester, NY 14626
3beds
1,102sqft
Single Family Residence
Built in 1987
0.27 Acres Lot
$255,000 Zestimate®
$218/sqft
$2,175 Estimated rent
Maximize your home sale
Get more eyes on your listing so you can sell faster and for more.
Home value
$255,000
$242,000 - $268,000
$2,175/mo
Zestimate® history
Loading...
Owner options
Explore your selling options
What's special
RANCH LIVING Located on a quiet street in the HEART of North Greece! This one of a kind 3 Bed 1+ Bath offers all the amenities you could possibly need! Walking into the unique vaulted ceiling living room you’ll find 3 generously sized bedrooms, a picturesque white marble bathroom (2019), eat in kitchen with freshly finished cabinets, epoxy counter tops and all new appliances(2020). Walking out the Renewal by Andersen sliding door(2022) you’ll find a large deck, crystal clear above ground pool and steps down to a nice stamped concrete patio(2021) fulfilling all your back yard dreams! Boasting its character with the burned pine board and black ceilings this fully finished basement (2020)will be the icing on the cake! Electric fence, wired for generator hook up (generator in garage will stay) washer and dryer (2020) bar and couch will stay in the basement, all sliding windows are renewal by Andersen in 2022. Delayed Negotiations until Monday 7/17 @ 12pm. Open House Sat 7/15 11am-12:30pm
Zillow last checked: 8 hours ago
Listing updated: September 08, 2023 at 08:31am
Listed by:
Tiffany A. Hilbert 585-729-0583,
Keller Williams Realty Greater Rochester
Bought with:
Julia L. Hickey, 10301215893
WCI Realty
Source: NYSAMLSs,MLS#: R1483322 Originating MLS: Rochester
Originating MLS: Rochester
Facts & features
Interior
Bedrooms & bathrooms
- Bedrooms: 3
- Bathrooms: 2
- Full bathrooms: 1
- 1/2 bathrooms: 1
- Main level bathrooms: 1
- Main level bedrooms: 3
Heating
- Gas, Forced Air
Cooling
- Central Air
Appliances
- Included: Dryer, Dishwasher, Electric Oven, Electric Range, Gas Water Heater, Microwave, Refrigerator, Washer
- Laundry: In Basement
Features
- Ceiling Fan(s), Eat-in Kitchen, Sliding Glass Door(s), Bar, Programmable Thermostat
- Flooring: Carpet, Luxury Vinyl, Varies
- Doors: Sliding Doors
- Basement: Full,Finished,Sump Pump
- Has fireplace: No
Interior area
- Total structure area: 1,102
- Total interior livable area: 1,102 sqft
Property
Parking
- Total spaces: 2
- Parking features: Attached, Garage, Driveway, Garage Door Opener
- Attached garage spaces: 2
Features
- Levels: One
- Stories: 1
- Patio & porch: Deck, Patio
- Exterior features: Blacktop Driveway, Deck, Pool, Patio
- Pool features: Above Ground
Lot
- Size: 0.27 Acres
- Dimensions: 80 x 147
- Features: Residential Lot
Details
- Parcel number: 2628000730200003035000
- Special conditions: Standard
Construction
Type & style
- Home type: SingleFamily
- Architectural style: Ranch
- Property subtype: Single Family Residence
Materials
- Composite Siding, Copper Plumbing
- Foundation: Block
- Roof: Asphalt
Condition
- Resale
- Year built: 1987
Utilities & green energy
- Electric: Circuit Breakers
- Sewer: Connected
- Water: Connected, Public
- Utilities for property: Cable Available, High Speed Internet Available, Sewer Connected, Water Connected
Green energy
- Energy efficient items: Appliances, Windows
Community & neighborhood
Location
- Region: Rochester
- Subdivision: Renaissance Estates Sub S
Other
Other facts
- Listing terms: Cash,Conventional,FHA,VA Loan
Price history
| Date | Event | Price |
|---|---|---|
| 9/7/2023 | Sold | $240,000+50.1%$218/sqft |
Source: | ||
| 7/27/2023 | Pending sale | $159,900$145/sqft |
Source: | ||
| 7/18/2023 | Contingent | $159,900$145/sqft |
Source: | ||
| 7/11/2023 | Listed for sale | $159,900+39%$145/sqft |
Source: | ||
| 2/20/2018 | Listing removed | $115,000+4.5%$104/sqft |
Source: Howard Hanna - Greece #R1075742 Report a problem | ||
Public tax history
| Year | Property taxes | Tax assessment |
|---|---|---|
| 2024 | -- | $117,900 |
| 2023 | -- | $117,900 +3.4% |
| 2022 | -- | $114,000 |
Find assessor info on the county website
Neighborhood: 14626
Nearby schools
GreatSchools rating
- NAAutumn Lane Elementary SchoolGrades: PK-2Distance: 0.6 mi
- 4/10Olympia High SchoolGrades: 6-12Distance: 2.3 mi
- 6/10Craig Hill Elementary SchoolGrades: 3-5Distance: 0.9 mi
Schools provided by the listing agent
- District: Greece
Source: NYSAMLSs. This data may not be complete. We recommend contacting the local school district to confirm school assignments for this home.
