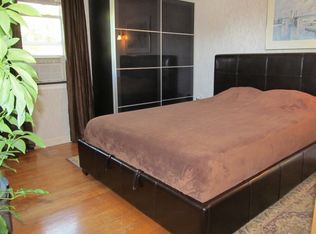Single family attached colonial style located close to public transportation and Malden T station. Updated kitchen cabinets, gas stove, sink and faucet. Fridge, microwave and dishwasher included. Separate dining room with hardwood floors, chair rail and built in hutch/buffet for added storage. Tiled sun filled mudroom leads to back yard patio. Living room has hard wood floors, recessed lights and wainscoting that continues up the stairway thru 2nd floor hallway. Master bedroom, hardwood floors and sconce lighting. 2nd bedroom, hardwood floors, closet, built-in shelves and a train rail! Full tiled bath and new replacement window. Walk up finished attic perfect for home office with built ins. Finished basement family room with wood paneling and beamed ceiling perfect for a media room. Laundry located in basement with tile flooring. Furnace room with storage, built in work bench and cabinets. One deeded parking space on Perkins Ave. Additional 2 parking spaces available for sale.
This property is off market, which means it's not currently listed for sale or rent on Zillow. This may be different from what's available on other websites or public sources.
