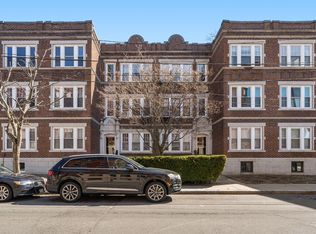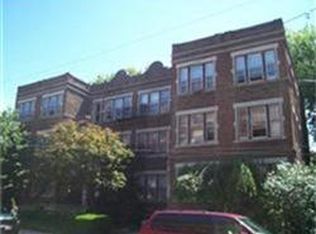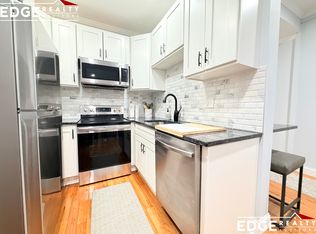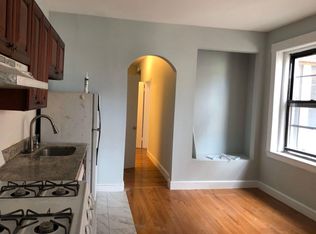Sold for $265,000
$265,000
32 Reedsdale St APT C, Allston, MA 02134
1beds
390sqft
Condominium
Built in 1940
-- sqft lot
$274,000 Zestimate®
$679/sqft
$2,124 Estimated rent
Home value
$274,000
$255,000 - $293,000
$2,124/mo
Zestimate® history
Loading...
Owner options
Explore your selling options
What's special
*NEW TO MARKET* Allston/Brighton's most affordable condo listing! Large, 390sf, 2-Room Studio, that feels more like a 1 Bedroom. This unit boasts a spacious layout with versatile functionality. There is an Eat-In-Kitchen that offers enough space for a small living area. And, the separate, queen-sized bedroom can comfortably accommodate a desk area. This unit covers all the bases: eating area, living area, home office, & bedroom! The unit also has a dishwasher/disposal, 3 CLOSETS, hardwood floors in the living area, newer carpet in the bedroom & was recently painted throughout. Excellent Location (99 WALK SCORE) - Centrally located in Allston Village, along the Green B Line, #57 & #66 bus lines, directly accessible to B.U., B.C., + short distance to Harvard Square, Longwood Medical, & Saint E's Hospital. The area is surrounded by endless commercial storefronts, entertainment, & conveniences. Great rental market. Currently leased thru 8/31/2023. Tenant would like to sign thru 8/31/24.
Zillow last checked: 8 hours ago
Listing updated: June 06, 2023 at 11:12am
Listed by:
Matthew Petty 617-543-3900,
FRAME Residential 617-543-3900
Bought with:
Marie Anthony
RE/MAX Select Realty
Source: MLS PIN,MLS#: 73103366
Facts & features
Interior
Bedrooms & bathrooms
- Bedrooms: 1
- Bathrooms: 1
- Full bathrooms: 1
Heating
- Baseboard
Cooling
- Window Unit(s)
Appliances
- Included: Range, Dishwasher, Disposal, Refrigerator, Freezer
- Laundry: Common Area, In Building
Features
- Flooring: Carpet, Hardwood
- Has basement: Yes
- Has fireplace: No
- Common walls with other units/homes: No One Below
Interior area
- Total structure area: 390
- Total interior livable area: 390 sqft
Property
Parking
- Parking features: On Street
- Has uncovered spaces: Yes
Features
- Entry location: Unit Placement(Below Grade)
Lot
- Size: 390 sqft
Details
- Parcel number: W:21 P:00795 S:006,1207781
- Zoning: CD
Construction
Type & style
- Home type: Condo
- Property subtype: Condominium
Materials
- Frame, Brick, Stone, Post & Beam
- Roof: Tar/Gravel
Condition
- Year built: 1940
- Major remodel year: 1984
Utilities & green energy
- Sewer: Public Sewer
- Water: Public
- Utilities for property: for Gas Range
Community & neighborhood
Community
- Community features: Public Transportation, Shopping, Park, Medical Facility, Laundromat, Conservation Area, Highway Access, House of Worship, Private School, Public School, T-Station, University
Location
- Region: Allston
HOA & financial
HOA
- HOA fee: $243 monthly
- Amenities included: Hot Water, Laundry
- Services included: Heat, Water, Sewer, Insurance, Maintenance Structure, Maintenance Grounds, Snow Removal, Trash
Price history
| Date | Event | Price |
|---|---|---|
| 6/5/2023 | Sold | $265,000-1.5%$679/sqft |
Source: MLS PIN #73103366 Report a problem | ||
| 5/1/2023 | Contingent | $269,000$690/sqft |
Source: MLS PIN #73103366 Report a problem | ||
| 4/26/2023 | Listed for sale | $269,000+1.5%$690/sqft |
Source: MLS PIN #73103366 Report a problem | ||
| 12/1/2022 | Listing removed | $265,000$679/sqft |
Source: MLS PIN #73036610 Report a problem | ||
| 11/10/2022 | Price change | $265,000-3.6%$679/sqft |
Source: MLS PIN #73036610 Report a problem | ||
Public tax history
| Year | Property taxes | Tax assessment |
|---|---|---|
| 2025 | $2,768 +18.2% | $239,000 +11.2% |
| 2024 | $2,342 +1.5% | $214,900 |
| 2023 | $2,308 +4.7% | $214,900 +6% |
Find assessor info on the county website
Neighborhood: Allston
Nearby schools
GreatSchools rating
- NAHorace Mann School For The DeafGrades: PK-2,4-12Distance: 0.4 mi
- 4/10Gardner Pilot AcademyGrades: PK-8Distance: 0.7 mi
Get a cash offer in 3 minutes
Find out how much your home could sell for in as little as 3 minutes with a no-obligation cash offer.
Estimated market value
$274,000



