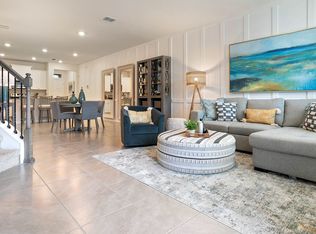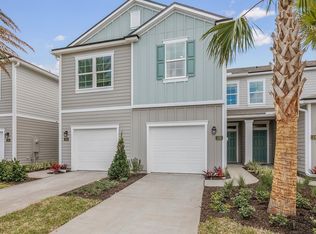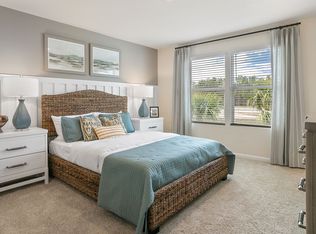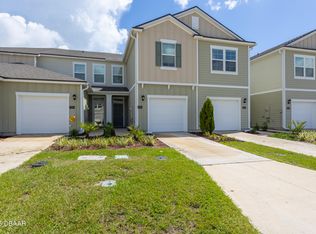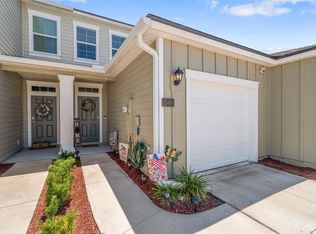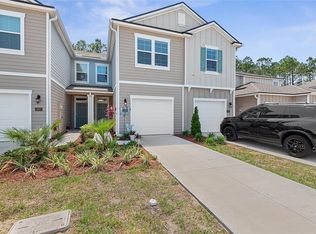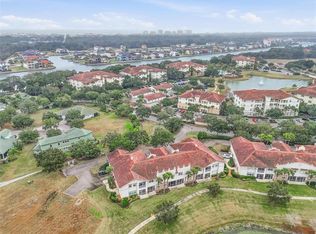Under contract-accepting backup offers. MOTIVATED SELLER - Welcome home to 32 Redbud Road, a beautifully maintained, like new, two-story townhouse combining modern design, thoughtful upgrades, and effortless Palm Coast living. Step inside to find brand-new luxury vinyl flooring flowing throughout the home, creating a clean, cohesive look that complements any style. The open-concept main floor offers a spacious living and dining area with plenty of natural light. The chef-inspired kitchen features elegant cabinetry enhanced by new above- and under-cabinet lighting, adding warmth and ambiance. Stainless steel appliances, ample storage, and a breakfast bar make this space as functional as it is beautiful. Upstairs, retreat to the primary suite, complete with an updated master bath featuring modern finishes. Two additional bedrooms and a full guest bath provide plenty of room for family or visitors, while the main-level half bath adds convenience. Outside, enjoy low-maintenance living with a private lanai patio area—perfect for morning coffee or evening gatherings. Ideally located near shopping, dining, parks, and just minutes from the beach, this home blends comfort, convenience, and style in one perfect package.
Pending
Price cut: $15K (12/6)
$260,000
32 Redbud Rd, Palm Coast, FL 32137
3beds
1,795sqft
Est.:
Townhouse
Built in 2024
2,100 Square Feet Lot
$-- Zestimate®
$145/sqft
$75/mo HOA
What's special
Modern finishesBreakfast barLow-maintenance livingAmple storageElegant cabinetryChef-inspired kitchenPlenty of natural light
- 98 days |
- 238 |
- 9 |
Zillow last checked: 8 hours ago
Listing updated: January 12, 2026 at 06:15am
Listing Provided by:
Crystal Calderon 443-553-2509,
RE/MAX SELECT PROFESSIONALS 386-283-4966
Source: Stellar MLS,MLS#: FC313400 Originating MLS: Flagler
Originating MLS: Flagler

Facts & features
Interior
Bedrooms & bathrooms
- Bedrooms: 3
- Bathrooms: 3
- Full bathrooms: 2
- 1/2 bathrooms: 1
Primary bedroom
- Features: Walk-In Closet(s)
- Level: Second
Bedroom 2
- Features: Built-in Closet
- Level: Second
Bedroom 3
- Features: Built-in Closet
- Level: Second
Primary bathroom
- Features: Dual Sinks, En Suite Bathroom, Exhaust Fan, Makeup/Vanity Space, Shower No Tub, Water Closet/Priv Toilet, Linen Closet
- Level: Second
Bathroom 1
- Level: First
Bathroom 2
- Level: Second
Balcony porch lanai
- Features: Bar
- Level: First
Dining room
- Level: First
Foyer
- Level: First
Kitchen
- Features: Breakfast Bar, Exhaust Fan, Granite Counters, Kitchen Island, Pantry
- Level: First
Laundry
- Level: Second
Living room
- Level: First
Utility room
- Level: Second
Heating
- Central, Electric
Cooling
- Central Air
Appliances
- Included: Dishwasher, Dryer, Exhaust Fan, Microwave, Range, Refrigerator, Washer
- Laundry: Inside, Laundry Room, Upper Level
Features
- Crown Molding, Eating Space In Kitchen, Living Room/Dining Room Combo, Open Floorplan, PrimaryBedroom Upstairs, Smart Home, Solid Surface Counters, Thermostat, Walk-In Closet(s)
- Flooring: Ceramic Tile, Luxury Vinyl
- Doors: Sliding Doors
- Windows: Window Treatments
- Has fireplace: No
Interior area
- Total structure area: 2,061
- Total interior livable area: 1,795 sqft
Video & virtual tour
Property
Parking
- Total spaces: 1
- Parking features: Garage - Attached
- Attached garage spaces: 1
Features
- Levels: Two
- Stories: 2
- Exterior features: Irrigation System, Sidewalk
- Has view: Yes
- View description: Trees/Woods, Water
- Water view: Water
Lot
- Size: 2,100 Square Feet
Details
- Parcel number: 3410305860000001770
- Zoning: RES
- Special conditions: None
Construction
Type & style
- Home type: Townhouse
- Property subtype: Townhouse
Materials
- Wood Frame
- Foundation: Slab
- Roof: Shingle
Condition
- Completed
- New construction: No
- Year built: 2024
Details
- Builder model: Harper
- Builder name: DR Horton
Utilities & green energy
- Sewer: Public Sewer
- Water: Public
- Utilities for property: Cable Available, Electricity Available, Electricity Connected, Sewer Available, Sewer Connected, Water Available, Water Connected
Community & HOA
Community
- Features: Community Mailbox, Deed Restrictions, Gated Community - Guard, Irrigation-Reclaimed Water, Playground, Sidewalks
- Subdivision: TRAILS
HOA
- Has HOA: Yes
- Services included: Common Area Taxes, Maintenance Grounds, Manager, Pest Control, Recreational Facilities
- HOA fee: $75 monthly
- HOA name: Soverign & Jacobs - Carol Wilsey
- HOA phone: 904-461-5556
- Pet fee: $0 monthly
Location
- Region: Palm Coast
Financial & listing details
- Price per square foot: $145/sqft
- Tax assessed value: $24,500
- Annual tax amount: $820
- Date on market: 10/15/2025
- Cumulative days on market: 276 days
- Ownership: Fee Simple
- Total actual rent: 0
- Electric utility on property: Yes
- Road surface type: Asphalt, Paved
Estimated market value
Not available
Estimated sales range
Not available
Not available
Price history
Price history
| Date | Event | Price |
|---|---|---|
| 1/12/2026 | Pending sale | $260,000$145/sqft |
Source: | ||
| 12/6/2025 | Price change | $260,000-5.5%$145/sqft |
Source: | ||
| 10/15/2025 | Listed for sale | $275,000-3.5%$153/sqft |
Source: | ||
| 9/12/2025 | Listing removed | $284,900$159/sqft |
Source: | ||
| 7/25/2025 | Price change | $284,900-1.7%$159/sqft |
Source: | ||
Public tax history
Public tax history
| Year | Property taxes | Tax assessment |
|---|---|---|
| 2024 | $821 -2.4% | $24,500 |
| 2023 | $841 -7.8% | $24,500 -5.8% |
| 2022 | $912 | $26,000 |
Find assessor info on the county website
BuyAbility℠ payment
Est. payment
$1,805/mo
Principal & interest
$1264
Property taxes
$375
Other costs
$166
Climate risks
Neighborhood: 32137
Nearby schools
GreatSchools rating
- 6/10Belle Terre Elementary SchoolGrades: PK-6Distance: 0.7 mi
- 6/10Indian Trails Middle SchoolGrades: 6-8Distance: 1 mi
- 5/10Matanzas High SchoolGrades: 7,9-12Distance: 1.8 mi
