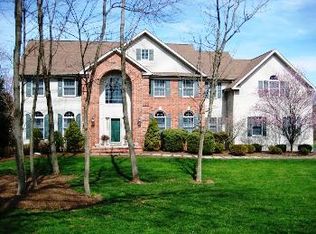Gorgeous 20th Century colonial nestled on 1 acre of stunning landscapes. Prof. landscaped grounds makes curb appeal instant & the massive rocking chair front porch is enticing as can be! Enjoy the crisp Fall weather here before stepping inside this one. Main lvl boasts a sophisticated flare w/crown molding, neutral colors & HW Flrs. Office w/built in book shelf is so charming & original. Formal LR & DR are spacious & bright w/natural sun. Updated EIK has the works! Trendy light fixtures, granite counter, center island w/butcher block, new tile floors & abundant storage. Separate dining area gives way to an amazing SunRoom offering panoramic views of the property. Cathedral ceiling in the FR opens up the space completely. Master & Guest bath both updated, + the Powder Room, too! Each BR is a great size & easy to make your own. Extensive deck & patio w/firepit overlooks an infinite fenced yard. Purzo Filtration system, networking wired, 200 Amp Elec., split heat/AC in garage & MORE!
This property is off market, which means it's not currently listed for sale or rent on Zillow. This may be different from what's available on other websites or public sources.
