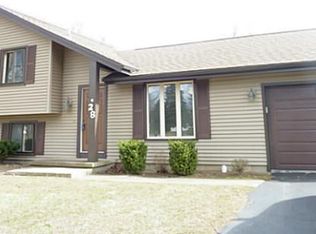Very Welcoming Home- 4 bedroom or 3 bedroom & office *Large eat-in kitchen & living room *Spacious family room w/wood burning fireplace & walls paneled in barn wood style w/plank-like wood, laminate flooring *A real country feel! This charming home has been continuously cared for & updated by this "one owner" since built in 1977. *A re bath update in main bath/ceramic tiles in hallway & both baths, oak cabinets & wood laminate flooring in kitchen *Above ground Esther Williams abv pool also deck- Large steel shed w/extension & concrete floor this home shines! Come & See!
This property is off market, which means it's not currently listed for sale or rent on Zillow. This may be different from what's available on other websites or public sources.
