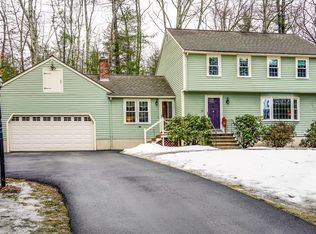Sold for $600,000 on 04/07/23
$600,000
32 Red Gate Rd, Tyngsboro, MA 01879
4beds
2,088sqft
Single Family Residence
Built in 1980
1.47 Acres Lot
$696,900 Zestimate®
$287/sqft
$4,492 Estimated rent
Home value
$696,900
$655,000 - $739,000
$4,492/mo
Zestimate® history
Loading...
Owner options
Explore your selling options
What's special
Your search for that awesome home ends here! Welcome to this exceptional colonial home that sits on a beautiful picturesque lot within a short distance to Route 3! Home offers ample off street parking for you & guest, a one car garage as well as an amazing backyard area fit for summer fun & entertainment. Walk into this bright, inviting & spacious home & be greeted to a family room with a beautiful wood fireplace, an over-sized living room that leads to a formal dining room & an eat-in kitchen w/granite counters, ample cabinetry & updated stainless steel appliance. 1st level also provides a half bath, a laundry room & access to enclosed porch & deck. Second level of home has 4 bedrooms w/the main bedroom offering an en-suite bathroom & walk-in closet along with a full bath & the rest of the spacious bedrooms. But wait there's more! Lower level offers a finished bonus room and ample storage area with updated heat/central & whole house generator! Come visit us & lets make this your HOME!
Zillow last checked: 8 hours ago
Listing updated: April 07, 2023 at 10:37am
Listed by:
Olivares Molina TEAM 978-360-3441,
Realty One Group Nest 978-255-4394
Bought with:
Williams Kivumbi
Cameron Real Estate Group
Source: MLS PIN,MLS#: 73068675
Facts & features
Interior
Bedrooms & bathrooms
- Bedrooms: 4
- Bathrooms: 3
- Full bathrooms: 2
- 1/2 bathrooms: 1
Primary bedroom
- Features: Bathroom - Full, Walk-In Closet(s), Flooring - Wood
- Level: Second
Bedroom 2
- Features: Ceiling Fan(s), Closet, Flooring - Hardwood
- Level: Second
Bedroom 3
- Features: Ceiling Fan(s), Closet, Flooring - Hardwood
- Level: Second
Bedroom 4
- Features: Ceiling Fan(s), Closet, Flooring - Hardwood
- Level: Second
Primary bathroom
- Features: Yes
Bathroom 1
- Features: Bathroom - Half, Flooring - Stone/Ceramic Tile
- Level: First
Bathroom 2
- Features: Flooring - Stone/Ceramic Tile
- Level: Second
Bathroom 3
- Features: Closet, Flooring - Vinyl
- Level: Second
Dining room
- Features: Flooring - Hardwood
- Level: Main,First
Family room
- Features: Flooring - Hardwood, Exterior Access, Recessed Lighting
- Level: Main,First
Kitchen
- Features: Ceiling Fan(s), Flooring - Stone/Ceramic Tile, Dining Area, Countertops - Stone/Granite/Solid, Countertops - Upgraded, Stainless Steel Appliances
- Level: Main,First
Living room
- Features: Flooring - Hardwood
- Level: Main,First
Heating
- Forced Air, Natural Gas
Cooling
- Central Air
Appliances
- Laundry: Flooring - Vinyl, First Floor, Electric Dryer Hookup, Washer Hookup
Features
- Flooring: Wood, Tile, Vinyl
- Doors: French Doors
- Windows: Insulated Windows, Screens
- Basement: Full,Partially Finished,Interior Entry,Bulkhead,Concrete
- Number of fireplaces: 1
- Fireplace features: Family Room
Interior area
- Total structure area: 2,088
- Total interior livable area: 2,088 sqft
Property
Parking
- Total spaces: 8
- Parking features: Detached, Paved Drive, Off Street
- Garage spaces: 1
- Uncovered spaces: 7
Features
- Patio & porch: Porch - Enclosed, Deck
- Exterior features: Porch - Enclosed, Deck, Rain Gutters, Storage, Screens
Lot
- Size: 1.47 Acres
- Features: Wooded
Details
- Parcel number: M:015 B:0080 L:0,810038
- Zoning: R1
Construction
Type & style
- Home type: SingleFamily
- Architectural style: Colonial
- Property subtype: Single Family Residence
Materials
- Frame
- Foundation: Concrete Perimeter
- Roof: Shingle
Condition
- Year built: 1980
Utilities & green energy
- Electric: Circuit Breakers, Other (See Remarks), Generator Connection
- Sewer: Private Sewer
- Water: Private
- Utilities for property: for Electric Range, for Electric Dryer, Washer Hookup, Icemaker Connection, Generator Connection
Community & neighborhood
Community
- Community features: Shopping, Park, Walk/Jog Trails, Conservation Area, Highway Access, Public School
Location
- Region: Tyngsboro
Price history
| Date | Event | Price |
|---|---|---|
| 4/7/2023 | Sold | $600,000+0%$287/sqft |
Source: MLS PIN #73068675 Report a problem | ||
| 2/9/2023 | Contingent | $599,900$287/sqft |
Source: MLS PIN #73068675 Report a problem | ||
| 1/25/2023 | Price change | $599,900-4.8%$287/sqft |
Source: MLS PIN #73068675 Report a problem | ||
| 1/6/2023 | Listed for sale | $629,900$302/sqft |
Source: MLS PIN #73068675 Report a problem | ||
Public tax history
| Year | Property taxes | Tax assessment |
|---|---|---|
| 2025 | $7,286 +1% | $590,400 +4.1% |
| 2024 | $7,212 +5.6% | $567,000 +17.3% |
| 2023 | $6,832 +4.5% | $483,200 +10.4% |
Find assessor info on the county website
Neighborhood: 01879
Nearby schools
GreatSchools rating
- 6/10Tyngsborough Elementary SchoolGrades: PK-5Distance: 0.2 mi
- 7/10Tyngsborough Middle SchoolGrades: 6-8Distance: 3.4 mi
- 8/10Tyngsborough High SchoolGrades: 9-12Distance: 3.4 mi
Get a cash offer in 3 minutes
Find out how much your home could sell for in as little as 3 minutes with a no-obligation cash offer.
Estimated market value
$696,900
Get a cash offer in 3 minutes
Find out how much your home could sell for in as little as 3 minutes with a no-obligation cash offer.
Estimated market value
$696,900
