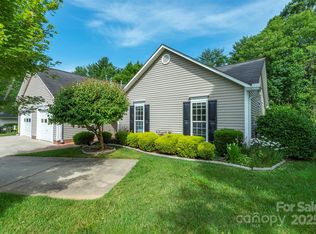Closed
$520,000
32 Red Barn Ln, Fletcher, NC 28732
3beds
1,875sqft
Single Family Residence
Built in 1997
0.43 Acres Lot
$507,400 Zestimate®
$277/sqft
$2,585 Estimated rent
Home value
$507,400
$482,000 - $533,000
$2,585/mo
Zestimate® history
Loading...
Owner options
Explore your selling options
What's special
Single Family Home with Lawn Care Included in HOA!! WHAT A CREAM PUFF! Come see this meticulously maintained oasis of one-level living in a charming community. This residence boasts a split-bedroom floor plan with inviting open living space featuring vaulted ceiling, abundant natural light, & a cozy gas log fireplace. Retreat to the ample & private outdoor living spaces that back up to a wooded serenity. Revel in the spaciousness of the primary bedroom suite that features a beautiful bath with a spa-like luxury with deep soaking tub & walk-in shower. Upstairs, a bonus room currently used as a den offers versatility to create the space you need. This home is more than just a living space; it speaks to lifestyle with serene vibes, natural light & positive energy. Tucked away on a quiet cul-de-sac on one of largest lots in St. Johns Commons, this charmer ensures low-maintenance living. Convenient to shopping & airport, yet away from direct flight paths. Listing Agent related to Seller.
Zillow last checked: 8 hours ago
Listing updated: March 12, 2024 at 12:56pm
Listing Provided by:
Julie Tallman julie@juliemovesmountains.com,
EXP Realty LLC
Bought with:
Thia Kilpatrick
Colken Realty
Source: Canopy MLS as distributed by MLS GRID,MLS#: 4104359
Facts & features
Interior
Bedrooms & bathrooms
- Bedrooms: 3
- Bathrooms: 2
- Full bathrooms: 2
- Main level bedrooms: 3
Primary bedroom
- Features: Ceiling Fan(s), Split BR Plan, Storage, Vaulted Ceiling(s), Walk-In Closet(s)
- Level: Main
Bedroom s
- Features: Ceiling Fan(s)
- Level: Main
Bedroom s
- Features: Ceiling Fan(s)
- Level: Main
Bathroom full
- Features: Garden Tub
- Level: Main
Bathroom full
- Level: Main
Dining room
- Features: Open Floorplan
- Level: Main
Kitchen
- Level: Main
Living room
- Features: Ceiling Fan(s), Open Floorplan, Vaulted Ceiling(s)
- Level: Main
Heating
- Forced Air
Cooling
- Central Air, Wall Unit(s)
Appliances
- Included: Dishwasher, Disposal, Electric Range, Exhaust Fan, Gas Water Heater, Microwave, Plumbed For Ice Maker, Refrigerator, Self Cleaning Oven, Washer/Dryer
- Laundry: Electric Dryer Hookup, In Hall, Laundry Closet, Main Level, Washer Hookup
Features
- Soaking Tub, Open Floorplan, Pantry, Storage, Vaulted Ceiling(s)(s), Walk-In Closet(s)
- Flooring: Brick, Carpet, Tile, Laminate
- Doors: Screen Door(s), Sliding Doors, Storm Door(s)
- Windows: Skylight(s), Window Treatments
- Has basement: No
- Attic: Pull Down Stairs
- Fireplace features: Gas Log, Gas Starter, Living Room
Interior area
- Total structure area: 1,875
- Total interior livable area: 1,875 sqft
- Finished area above ground: 1,875
- Finished area below ground: 0
Property
Parking
- Total spaces: 2
- Parking features: Driveway, Attached Garage, Garage Door Opener, Garage Faces Front, Garage Shop, Garage on Main Level
- Attached garage spaces: 2
- Has uncovered spaces: Yes
- Details: There is a shop / work area with built-ins in the garage / used as a shop area by previous owner.
Features
- Levels: 1 Story/F.R.O.G.
- Patio & porch: Covered, Patio, Rear Porch, Screened
- Exterior features: Lawn Maintenance
- Fencing: Partial,Privacy
Lot
- Size: 0.43 Acres
- Features: Cul-De-Sac
Details
- Parcel number: 9959544
- Zoning: R-2
- Special conditions: Standard
Construction
Type & style
- Home type: SingleFamily
- Architectural style: Traditional
- Property subtype: Single Family Residence
Materials
- Vinyl
- Foundation: Slab
- Roof: Shingle
Condition
- New construction: No
- Year built: 1997
Utilities & green energy
- Sewer: Public Sewer
- Water: City
- Utilities for property: Cable Available, Electricity Connected, Underground Utilities
Community & neighborhood
Security
- Security features: Carbon Monoxide Detector(s), Smoke Detector(s)
Location
- Region: Fletcher
- Subdivision: St. Johns Commons
HOA & financial
HOA
- Has HOA: Yes
- HOA fee: $65 monthly
- Association name: Cedar Management Group
- Association phone: 877-252-3327
Other
Other facts
- Listing terms: Cash,Conventional,USDA Loan,VA Loan
- Road surface type: Concrete, Paved
Price history
| Date | Event | Price |
|---|---|---|
| 3/11/2024 | Sold | $520,000-2.8%$277/sqft |
Source: | ||
| 2/2/2024 | Listed for sale | $535,000+133.6%$285/sqft |
Source: | ||
| 3/13/2006 | Sold | $229,000$122/sqft |
Source: Public Record | ||
Public tax history
| Year | Property taxes | Tax assessment |
|---|---|---|
| 2024 | $1,776 | $412,000 |
| 2023 | $1,776 +24.7% | $412,000 +62.3% |
| 2022 | $1,424 | $253,900 |
Find assessor info on the county website
Neighborhood: 28732
Nearby schools
GreatSchools rating
- 6/10Glenn C Marlow ElementaryGrades: K-5Distance: 2.7 mi
- 6/10Rugby MiddleGrades: 6-8Distance: 5.3 mi
- 8/10West Henderson HighGrades: 9-12Distance: 4.9 mi
Schools provided by the listing agent
- Elementary: Fletcher
- Middle: Cane Creek
- High: T.C. Roberson
Source: Canopy MLS as distributed by MLS GRID. This data may not be complete. We recommend contacting the local school district to confirm school assignments for this home.
Get a cash offer in 3 minutes
Find out how much your home could sell for in as little as 3 minutes with a no-obligation cash offer.
Estimated market value
$507,400
Get a cash offer in 3 minutes
Find out how much your home could sell for in as little as 3 minutes with a no-obligation cash offer.
Estimated market value
$507,400
