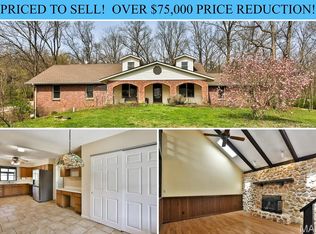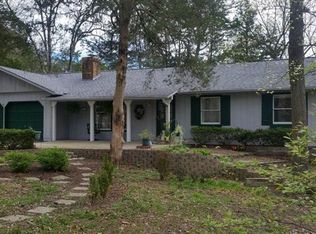Closed
Listing Provided by:
Chrissy Wagner 314-412-9938,
RedKey Realty Leaders
Bought with: Keller Williams Chesterfield
Price Unknown
32 Ravinia Ln, Pacific, MO 63069
3beds
2,392sqft
Single Family Residence
Built in 1979
2.49 Acres Lot
$407,400 Zestimate®
$--/sqft
$2,498 Estimated rent
Home value
$407,400
$387,000 - $428,000
$2,498/mo
Zestimate® history
Loading...
Owner options
Explore your selling options
What's special
One of a kind, beautifully renovated 3- bed, 3 bath ranch home features over 2,300 sq ft of living space & is nestled on an expansive wooded lot with a private view of acres of foliage. Soaring ceilings with exposed beams & a commanding fireplace welcome you as you enter the living room. Fully equipped kitchen is accented by white shaker cabinets, butcher block countertops, & stainless appliances. Charming range with brick surround. Master suite is relaxing retreat complete with sitting area, walk-in closet & private entrance to double level deck. Stunning master bath boasts custom 84" glass shower enclosure, 6 ft soaker tub, & 72" double vanity. Additional bed and updated hall bath complete main level. Finished LL offers spacious bedroom, full bath, fireplace, den & family room/rec space. Main floor laundry! Newer light fixtures! Luxury vinyl plank flooring & 5" baseboards! Walking distance to resident only swimming/fishing lake. Rockwood School District with Jefferson County taxes!
Zillow last checked: 8 hours ago
Listing updated: April 28, 2025 at 06:20pm
Listing Provided by:
Chrissy Wagner 314-412-9938,
RedKey Realty Leaders
Bought with:
Janice M Montileone, 2015001168
Keller Williams Chesterfield
Source: MARIS,MLS#: 23049984 Originating MLS: St. Louis Association of REALTORS
Originating MLS: St. Louis Association of REALTORS
Facts & features
Interior
Bedrooms & bathrooms
- Bedrooms: 3
- Bathrooms: 3
- Full bathrooms: 3
- Main level bathrooms: 2
- Main level bedrooms: 2
Primary bedroom
- Features: Floor Covering: Luxury Vinyl Plank, Wall Covering: Some
- Level: Main
- Area: 377
- Dimensions: 29x13
Bedroom
- Features: Floor Covering: Luxury Vinyl Plank, Wall Covering: Some
- Level: Main
- Area: 132
- Dimensions: 12x11
Bedroom
- Features: Floor Covering: Luxury Vinyl Plank, Wall Covering: None
- Level: Lower
- Area: 216
- Dimensions: 18x12
Primary bathroom
- Features: Floor Covering: Ceramic Tile, Wall Covering: Some
- Level: Main
- Area: 120
- Dimensions: 15x8
Bathroom
- Features: Floor Covering: Ceramic Tile, Wall Covering: None
- Level: Main
- Area: 45
- Dimensions: 9x5
Bathroom
- Features: Floor Covering: Ceramic Tile, Wall Covering: None
- Level: Lower
- Area: 81
- Dimensions: 9x9
Den
- Features: Floor Covering: Luxury Vinyl Plank, Wall Covering: None
- Level: Lower
- Area: 121
- Dimensions: 11x11
Family room
- Features: Floor Covering: Carpeting, Wall Covering: None
- Level: Lower
- Area: 240
- Dimensions: 20x12
Kitchen
- Features: Floor Covering: Luxury Vinyl Plank, Wall Covering: None
- Level: Main
- Area: 234
- Dimensions: 18x13
Laundry
- Features: Floor Covering: Luxury Vinyl Plank, Wall Covering: None
- Level: Main
- Area: 84
- Dimensions: 14x6
Living room
- Features: Floor Covering: Luxury Vinyl Plank, Wall Covering: Some
- Level: Main
- Area: 320
- Dimensions: 20x16
Recreation room
- Features: Floor Covering: Carpeting, Wall Covering: None
- Level: Lower
- Area: 220
- Dimensions: 20x11
Storage
- Features: Floor Covering: Other, Wall Covering: None
- Level: Lower
- Area: 598
- Dimensions: 26x23
Heating
- Electric, Forced Air
Cooling
- Attic Fan, Ceiling Fan(s), Central Air, Electric
Appliances
- Included: Water Softener Rented, Disposal, Dryer, Electric Cooktop, ENERGY STAR Qualified Appliances, Microwave, Range, Electric Range, Electric Oven, Washer, Water Softener, Electric Water Heater
- Laundry: Main Level
Features
- Kitchen/Dining Room Combo, Custom Cabinetry, Eat-in Kitchen, Open Floorplan, Vaulted Ceiling(s), Walk-In Closet(s), Double Vanity, Tub
- Flooring: Carpet
- Doors: Pocket Door(s)
- Windows: Window Treatments, Bay Window(s), Tilt-In Windows, Wood Frames
- Basement: Partially Finished,Sleeping Area,Storage Space,Walk-Out Access
- Number of fireplaces: 2
- Fireplace features: Wood Burning, Basement, Living Room, Recreation Room
Interior area
- Total structure area: 2,392
- Total interior livable area: 2,392 sqft
- Finished area above ground: 1,344
- Finished area below ground: 1,048
Property
Parking
- Total spaces: 2
- Parking features: Attached, Garage, Garage Door Opener, Off Street, Oversized
- Attached garage spaces: 2
Features
- Levels: One
- Patio & porch: Deck
- Waterfront features: Lake
Lot
- Size: 2.49 Acres
- Dimensions: 2.49 acres
- Features: Adjoins Wooded Area, Corner Lot, Cul-De-Sac, Wooded
Details
- Parcel number: 048.033.00000080
- Special conditions: Standard
Construction
Type & style
- Home type: SingleFamily
- Architectural style: Rustic,Ranch
- Property subtype: Single Family Residence
Materials
- Wood Siding, Cedar
Condition
- Year built: 1979
Utilities & green energy
- Sewer: Septic Tank
- Water: Public
Community & neighborhood
Security
- Security features: Smoke Detector(s)
Community
- Community features: Clubhouse
Location
- Region: Pacific
- Subdivision: Lakewood Hills Gem Lake Add
HOA & financial
HOA
- HOA fee: $500 annually
Other
Other facts
- Listing terms: Cash,Conventional,FHA
- Ownership: Private
- Road surface type: Asphalt
Price history
| Date | Event | Price |
|---|---|---|
| 10/10/2023 | Sold | -- |
Source: | ||
| 8/29/2023 | Pending sale | $365,000$153/sqft |
Source: | ||
| 8/26/2023 | Listed for sale | $365,000+4.3%$153/sqft |
Source: | ||
| 12/15/2020 | Sold | -- |
Source: | ||
| 11/16/2020 | Pending sale | $349,900$146/sqft |
Source: Lauralei Properties, LLC #20082759 Report a problem | ||
Public tax history
| Year | Property taxes | Tax assessment |
|---|---|---|
| 2024 | $2,083 +0.1% | $28,000 |
| 2023 | $2,080 -4.7% | $28,000 |
| 2022 | $2,182 +0.9% | $28,000 |
Find assessor info on the county website
Neighborhood: 63069
Nearby schools
GreatSchools rating
- 8/10Geggie Elementary SchoolGrades: K-5Distance: 6 mi
- 7/10LaSalle Springs Middle SchoolGrades: 6-8Distance: 9.2 mi
- 8/10Eureka Sr. High SchoolGrades: 9-12Distance: 7.2 mi
Schools provided by the listing agent
- Elementary: Geggie Elem.
- Middle: Lasalle Springs Middle
- High: Eureka Sr. High
Source: MARIS. This data may not be complete. We recommend contacting the local school district to confirm school assignments for this home.
Get a cash offer in 3 minutes
Find out how much your home could sell for in as little as 3 minutes with a no-obligation cash offer.
Estimated market value
$407,400
Get a cash offer in 3 minutes
Find out how much your home could sell for in as little as 3 minutes with a no-obligation cash offer.
Estimated market value
$407,400

