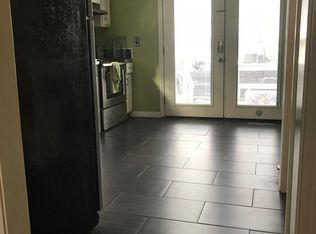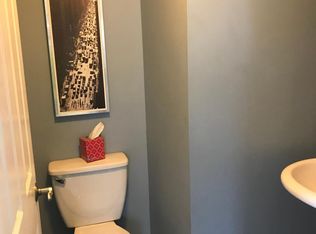LOVINGLY MAINTAINED SINCE IT WAS BUILT IN 1947! 6 Room 3 Bedrooms 1.5 Baths, Central AC, Gas Heat, OVERSIZED fenced in Back Yard offering a wood deck to enjoy family bbq's, Shed out back, Fully applianced with loads of cabinets in the kitchen, Bay Window in Dining Area to enjoy the sunshine, OVERSIZED Fireplace in Living Room, EXCESS CLOSETS, Hard wood floors under carpets, Breezeway and a One Car Garage, BEDROOM & HALF BATH on 1st floor TWO Generous sized bedrooms on the 2nd floor with big closets. Close to the highway for an easy commute, GREAT SIDE STREET With an affordable price tag, THIS HOME IS LOOKING FOR ITS NEW FAMILY, you must see.
This property is off market, which means it's not currently listed for sale or rent on Zillow. This may be different from what's available on other websites or public sources.

