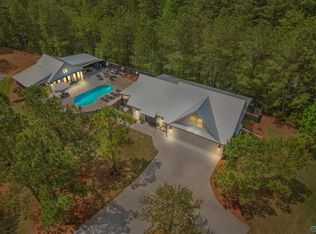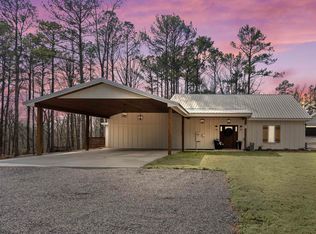Sold for $279,900
$279,900
32 Randles Rd, Grant, AL 35747
4beds
1,417sqft
Single Family Residence
Built in ----
0.35 Acres Lot
$291,400 Zestimate®
$198/sqft
$1,408 Estimated rent
Home value
$291,400
$216,000 - $390,000
$1,408/mo
Zestimate® history
Loading...
Owner options
Explore your selling options
What's special
Boho in the trees! Come see this unique and cozy home nestled on a wooded lot. Home has 3 bedrooms on the main floor and a huge loft bedroom upstairs. Comes with 2 full baths and a large deck below for entertaining and ceiling fans to keep you cool. Hardie siding, metal roof, 2 ductless heat/air units, Samsung Bespoke appliances and a large back deck for relaxing. Could possibly sell fully furnished. Option to add more acreage and additional home.
Zillow last checked: 8 hours ago
Listing updated: March 17, 2025 at 07:29pm
Listed by:
April Downs 256-531-3782,
Southern Elite Realty
Bought with:
April Downs, 153779
Southern Elite Realty
Source: ValleyMLS,MLS#: 21875525
Facts & features
Interior
Bedrooms & bathrooms
- Bedrooms: 4
- Bathrooms: 2
- Full bathrooms: 2
Primary bedroom
- Features: 12’ Ceiling, Ceiling Fan(s), Recessed Lighting, Smooth Ceiling, Vaulted Ceiling(s)
- Level: First
- Area: 150
- Dimensions: 15 x 10
Bedroom 2
- Level: First
- Area: 96
- Dimensions: 8 x 12
Bedroom 3
- Level: First
- Area: 96
- Dimensions: 8 x 12
Bedroom 4
- Level: Second
- Area: 276
- Dimensions: 12 x 23
Kitchen
- Features: 12’ Ceiling, Eat-in Kitchen, Pantry, Recessed Lighting, Smooth Ceiling, Window Cov
- Level: First
- Area: 216
- Dimensions: 18 x 12
Living room
- Features: 12’ Ceiling, Ceiling Fan(s), Recessed Lighting, Smooth Ceiling, Window Cov
- Level: First
- Area: 256
- Dimensions: 16 x 16
Heating
- See Remarks
Cooling
- Other
Features
- Has basement: No
- Fireplace features: See Remarks
Interior area
- Total interior livable area: 1,417 sqft
Property
Parking
- Parking features: Driveway-Gravel, Shared Driveway
Lot
- Size: 0.35 Acres
Construction
Type & style
- Home type: SingleFamily
- Architectural style: Craftsman
- Property subtype: Single Family Residence
Materials
- Foundation: See Remarks
Condition
- New construction: No
Utilities & green energy
- Sewer: Septic Tank
Community & neighborhood
Location
- Region: Grant
- Subdivision: Metes And Bounds
Price history
| Date | Event | Price |
|---|---|---|
| 3/17/2025 | Sold | $279,900-3.4%$198/sqft |
Source: | ||
| 2/13/2025 | Contingent | $289,900$205/sqft |
Source: | ||
| 1/26/2025 | Price change | $289,900-3.3%$205/sqft |
Source: | ||
| 11/16/2024 | Listed for sale | $299,900$212/sqft |
Source: | ||
| 9/23/2024 | Listing removed | $299,900$212/sqft |
Source: | ||
Public tax history
Tax history is unavailable.
Neighborhood: 35747
Nearby schools
GreatSchools rating
- 8/10Kate D Smith Dar Elementary SchoolGrades: PK-4Distance: 3 mi
- 9/10Kate Duncan Smith Dar Middle SchoolGrades: 5-8Distance: 3 mi
- 7/10Kate D Smith Dar High SchoolGrades: 9-12Distance: 3 mi
Schools provided by the listing agent
- Elementary: Dar
- Middle: Dar
- High: Dar
Source: ValleyMLS. This data may not be complete. We recommend contacting the local school district to confirm school assignments for this home.
Get pre-qualified for a loan
At Zillow Home Loans, we can pre-qualify you in as little as 5 minutes with no impact to your credit score.An equal housing lender. NMLS #10287.

