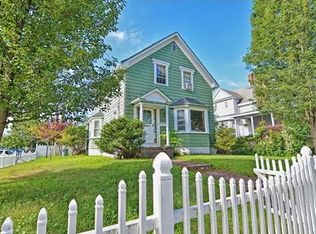HOME IS BACK ON MARKET DO TO A MEDICAL ISSUE WITH THE BUYER - Customized with so much character. Fenced yard, HOT TUB stays, deck, great private outdoor space. Large kitchen, gas stove, granite counter, built in desk, cabinets, Brazilian Cherry Island, so much storage. Record has this home built in the 1890's, so much character & customization brings the home into the 21st century. 3 large bedrooms up, modern bath & so much closet space. Gas heat, stove for cooking & a Radiance gas stove in the sun room. All new windows, newer roof, most of this home has been remodeled & customized. Cedar closet in attic. I am out of space to write more, just text me to schedule a showing.
This property is off market, which means it's not currently listed for sale or rent on Zillow. This may be different from what's available on other websites or public sources.
