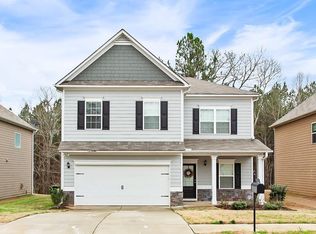If you've been looking for that perfect house that allows you affordability, security and the comfort of your own sanctuary, you've found it!Don't miss out on this former model home in the Palisades Community! Stunning features include but are not only limited to the granite countered chef's kitchen highlighted with ample recessed lighting, smooth light wood finished flooring, spacious back yard patio, flawless stainless steel appliances - everything you'll need and more! Palisades is a quick drive to White Oak Park, Hiram Pavillion, and Dallas City Park. Amount of cash due at signing includes inception fee, home care contribution, underwriting fee, and $.00 last month's payment (not all customers will qualify for waiver). First month payment is due prior to occupancy. Program available to eligible, qualified customers with satisfactory documented credit history who meet Trio underwriting requirements. Future monthly payments may increase depending on property taxes, insurance and homeowner association rates. All figures presented are examples only. Final numbers are based on actual customer application and credit profile. Customer is responsible for renter's insurance and maintenance during the lease term as well as any excess wear and tear as defined in the lease contract. Homes pictured in advertisements may be shown with additional upgrades. All homes financed through Trio come standard with the Trio Home Protection Program until purchased, starting on the actual move-in date. ©2019 Trio Intellectual, LLC. The Trio name and logo are registered service marks.
This property is off market, which means it's not currently listed for sale or rent on Zillow. This may be different from what's available on other websites or public sources.
