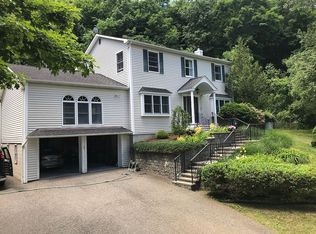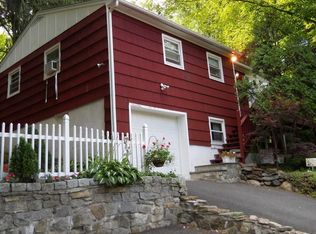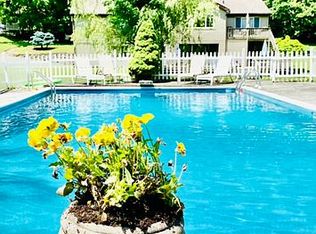Sold for $377,500
$377,500
32 Putnam Park Road, Bethel, CT 06801
3beds
1,154sqft
Single Family Residence
Built in 1887
0.46 Acres Lot
$398,000 Zestimate®
$327/sqft
$2,917 Estimated rent
Home value
$398,000
$354,000 - $446,000
$2,917/mo
Zestimate® history
Loading...
Owner options
Explore your selling options
What's special
Historic and charming 1887 "gingerbread" house, first time otm in 37 years and first home built on Putnam Park Road per owner! Enjoy .5 acre property bordering 10 acres of private land near town and schools w/ backyard patio area for grilling and large electrified cedar shed for storage. Spacious open front porch w/charming wood swing is perfect for summer evenings outdoors. Inside original hardwood floors in dining, living room and study "stove room". The main level bedroom used as office has w/w carpeting and a private entrance to outdoor patio area. Kitchen w/tile floors and full tiled bathroom both updated 8 years ago, newer appliances/gas range. The wood stove w/blowers heats the whole home in winter months. Upstairs find two more large bedrooms w/loft space and closets. Attic has pull down stairs+more storage. Full basement w/laundry includes top of line Thermopride furnace/8 years old and new h/w heater. Septic and septic field completely replaced 5 years ago! Bring your paintbrush, creativity and bring this home back to life. Fantastic commuter location.
Zillow last checked: 8 hours ago
Listing updated: October 18, 2024 at 05:21pm
Listed by:
Jen Carbone 203-947-5237,
Howard Hanna Rand Realty 203-790-7653
Bought with:
Melissa Karaffa, RES.0770265
William Raveis Real Estate
Source: Smart MLS,MLS#: 24024875
Facts & features
Interior
Bedrooms & bathrooms
- Bedrooms: 3
- Bathrooms: 1
- Full bathrooms: 1
Primary bedroom
- Features: Wall/Wall Carpet
- Level: Upper
- Area: 130 Square Feet
- Dimensions: 10 x 13
Bedroom
- Features: Wall/Wall Carpet
- Level: Main
- Area: 140 Square Feet
- Dimensions: 10 x 14
Bedroom
- Features: Hardwood Floor
- Level: Upper
- Area: 99 Square Feet
- Dimensions: 9 x 11
Dining room
- Features: Hardwood Floor
- Level: Main
- Area: 99 Square Feet
- Dimensions: 9 x 11
Kitchen
- Features: Breakfast Bar, Tile Floor
- Level: Main
- Area: 91 Square Feet
- Dimensions: 6.5 x 14
Living room
- Features: Hardwood Floor
- Level: Main
- Area: 117 Square Feet
- Dimensions: 9 x 13
Study
- Features: Wood Stove, Hardwood Floor
- Level: Main
- Area: 99 Square Feet
- Dimensions: 9 x 11
Heating
- Forced Air, Oil
Cooling
- Wall Unit(s)
Appliances
- Included: Gas Range, Microwave, Range Hood, Refrigerator, Dishwasher, Washer, Dryer, Electric Water Heater, Water Heater
- Laundry: Lower Level
Features
- Basement: Full,Storage Space,Hatchway Access,Concrete
- Attic: Storage,Pull Down Stairs
- Number of fireplaces: 1
Interior area
- Total structure area: 1,154
- Total interior livable area: 1,154 sqft
- Finished area above ground: 1,154
Property
Parking
- Total spaces: 2
- Parking features: None, Driveway, Private, Gravel
- Has uncovered spaces: Yes
Features
- Patio & porch: Porch, Patio
- Exterior features: Outdoor Grill, Rain Gutters, Garden, Stone Wall
Lot
- Size: 0.46 Acres
- Features: Few Trees, Borders Open Space, Dry, Sloped, Cleared
Details
- Additional structures: Shed(s)
- Parcel number: 2726
- Zoning: R-20
Construction
Type & style
- Home type: SingleFamily
- Architectural style: Farm House
- Property subtype: Single Family Residence
Materials
- Shake Siding, Wood Siding
- Foundation: Stone
- Roof: Asphalt
Condition
- New construction: No
- Year built: 1887
Utilities & green energy
- Sewer: Septic Tank
- Water: Well
Community & neighborhood
Community
- Community features: Library, Medical Facilities, Park, Playground, Public Rec Facilities, Near Public Transport, Shopping/Mall, Tennis Court(s)
Location
- Region: Bethel
- Subdivision: Wolfpits
Price history
| Date | Event | Price |
|---|---|---|
| 10/18/2024 | Sold | $377,500-0.4%$327/sqft |
Source: | ||
| 8/27/2024 | Pending sale | $379,000$328/sqft |
Source: | ||
| 6/14/2024 | Listed for sale | $379,000+122.9%$328/sqft |
Source: | ||
| 6/30/1987 | Sold | $170,000$147/sqft |
Source: Public Record Report a problem | ||
Public tax history
| Year | Property taxes | Tax assessment |
|---|---|---|
| 2025 | $5,275 +4.2% | $173,460 |
| 2024 | $5,060 +2.6% | $173,460 |
| 2023 | $4,931 +6.5% | $173,460 +29.6% |
Find assessor info on the county website
Neighborhood: 06801
Nearby schools
GreatSchools rating
- NAAnna H. Rockwell SchoolGrades: K-2Distance: 0.8 mi
- 8/10Bethel Middle SchoolGrades: 6-8Distance: 0.6 mi
- 8/10Bethel High SchoolGrades: 9-12Distance: 0.5 mi
Schools provided by the listing agent
- Middle: Bethel
- High: Bethel
Source: Smart MLS. This data may not be complete. We recommend contacting the local school district to confirm school assignments for this home.
Get pre-qualified for a loan
At Zillow Home Loans, we can pre-qualify you in as little as 5 minutes with no impact to your credit score.An equal housing lender. NMLS #10287.
Sell with ease on Zillow
Get a Zillow Showcase℠ listing at no additional cost and you could sell for —faster.
$398,000
2% more+$7,960
With Zillow Showcase(estimated)$405,960


