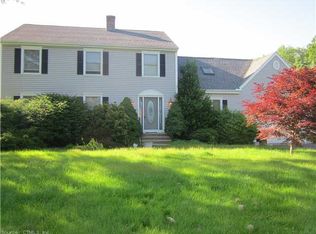Feel right at home in this spacious 4-bedroom Colonial set back on 4.1 acres in a quiet location in Oxford! A nicely appointed Country kitchen with dining area and stainless-steel appliances opens into the large Family room with vaulted ceilings and a cozy fireplace. From the Family room you can entertain or unwind on the deck with beautiful views of the gardens, private backyard, and take walks to your 3 small ponds to observe nature. A formal dining room (used as art studio), living room (used as office), and bedroom (used as exercise room) round out floor plan on the main level. The second level offers a spacious master bedroom suite with full bath and walk in closets, two generous sized bedrooms along with the hallway bath complete the second level. Beautiful Wide Barn Board Hardwood Floors are throughout the home and add a unique feel that you will not find in many homes. Additional shed/garage included. New Garage doors 2017, Shutters and Well Pump 2015, New septic tank and Furnace 2013, roof is about 10 to 15 years. Radon air and water done and passed. Checkout this wonderful property. Must see!!
This property is off market, which means it's not currently listed for sale or rent on Zillow. This may be different from what's available on other websites or public sources.
