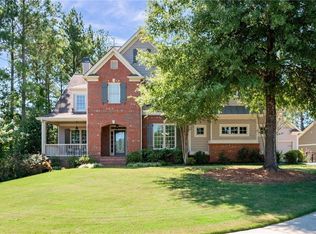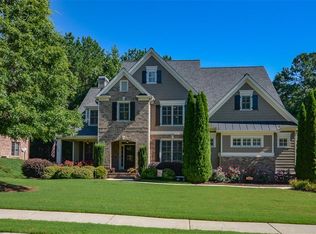Closed
$850,000
32 Pullman Trl, Acworth, GA 30101
6beds
6,021sqft
Single Family Residence, Residential
Built in 2004
0.6 Acres Lot
$847,800 Zestimate®
$141/sqft
$4,267 Estimated rent
Home value
$847,800
$763,000 - $941,000
$4,267/mo
Zestimate® history
Loading...
Owner options
Explore your selling options
What's special
Luxury Meets Lifestyle in Bentwater – 6 Beds, 5.5 Baths, 6,000+ Sq Ft! This isn’t just a home—it’s a statement. Tucked away near the end of a quiet cul-de-sac in the coveted Bentwater community, this custom-built stunner delivers over 6,000 square feet of pure comfort and style. Why You’ll Love It: Six spacious bedrooms, 5 of them with their own bathroom access! No more morning rush-hour traffic jams. Main-level guest suite – perfect for visitors, in-laws, or multigenerational living. Fresh paint, brand-new carpet, and oversized walk-in closets throughout. The heart of the home is a chef’s dream kitchen: stainless steel appliances, double ovens, and endless space for gatherings big or small. Your backyard? Truly one-of-a-kind. A private oasis with a serene koi pond, lush landscaping, and plenty of room for unforgettable nights under the stars. Downstairs, the fully finished basement is ready to transform—think home theater, game room, in-law retreat, or all three! Plus: 3-car garage/Abundant storage and Swim/tennis/golf community Bentwater is more than a neighborhood—it’s a lifestyle. Don’t miss this rare opportunity to own one of its finest homes!
Zillow last checked: 8 hours ago
Listing updated: October 09, 2025 at 01:16pm
Listing Provided by:
TRISH GREER,
Atlanta Communities 770-560-3695
Bought with:
DIANE TATUM, 333428
Atlanta Communities
Source: FMLS GA,MLS#: 7599813
Facts & features
Interior
Bedrooms & bathrooms
- Bedrooms: 6
- Bathrooms: 6
- Full bathrooms: 5
- 1/2 bathrooms: 1
- Main level bathrooms: 1
- Main level bedrooms: 1
Primary bedroom
- Features: Oversized Master, Sitting Room, Other
- Level: Oversized Master, Sitting Room, Other
Bedroom
- Features: Oversized Master, Sitting Room, Other
Primary bathroom
- Features: Double Vanity, Separate Tub/Shower, Whirlpool Tub
Dining room
- Features: Separate Dining Room, Other
Kitchen
- Features: Cabinets Other, Cabinets Stain, Eat-in Kitchen, Pantry Walk-In, Stone Counters, View to Family Room, Other
Heating
- Central, Forced Air, Natural Gas
Cooling
- Ceiling Fan(s), Central Air, Zoned
Appliances
- Included: Dishwasher, Disposal, Double Oven, Gas Range, Microwave
- Laundry: Laundry Chute, Laundry Room, Main Level
Features
- Bookcases, Crown Molding, Double Vanity, Entrance Foyer 2 Story, High Ceilings, High Ceilings 10 ft Main, High Ceilings 10 ft Upper, High Speed Internet, His and Hers Closets, Recessed Lighting, Walk-In Closet(s), Other
- Flooring: Carpet, Ceramic Tile, Hardwood
- Windows: Double Pane Windows
- Basement: Daylight,Exterior Entry,Finished,Full,Walk-Out Access
- Number of fireplaces: 1
- Fireplace features: Factory Built, Family Room
- Common walls with other units/homes: No Common Walls
Interior area
- Total structure area: 6,021
- Total interior livable area: 6,021 sqft
Property
Parking
- Total spaces: 3
- Parking features: Attached, Driveway, Garage, Garage Faces Side, Kitchen Level, Level Driveway
- Attached garage spaces: 3
- Has uncovered spaces: Yes
Accessibility
- Accessibility features: None
Features
- Levels: Three Or More
- Patio & porch: Covered, Deck, Front Porch, Patio, Rear Porch
- Exterior features: Lighting, Private Yard, Rear Stairs, Storage, Other
- Pool features: None
- Has spa: Yes
- Spa features: Bath, None
- Fencing: Back Yard,Fenced,Wood
- Has view: Yes
- View description: Creek/Stream, Neighborhood, Trees/Woods
- Has water view: Yes
- Water view: Creek/Stream
- Waterfront features: None
- Body of water: None
Lot
- Size: 0.60 Acres
- Features: Back Yard, Front Yard, Landscaped, Level, Wooded, Other
Details
- Additional structures: Shed(s)
- Parcel number: 055756
- Other equipment: None
- Horse amenities: None
Construction
Type & style
- Home type: SingleFamily
- Architectural style: Craftsman,Traditional
- Property subtype: Single Family Residence, Residential
Materials
- Brick, HardiPlank Type, Stone
- Foundation: None
- Roof: Shingle
Condition
- Resale
- New construction: No
- Year built: 2004
Utilities & green energy
- Electric: 110 Volts, 220 Volts
- Sewer: Public Sewer
- Water: Public
- Utilities for property: Cable Available, Electricity Available, Natural Gas Available, Sewer Available, Underground Utilities, Water Available
Green energy
- Energy efficient items: None
- Energy generation: None
Community & neighborhood
Security
- Security features: Smoke Detector(s)
Community
- Community features: Clubhouse, Golf, Homeowners Assoc, Near Schools, Near Shopping, Park, Playground, Pool, Restaurant, Sidewalks, Street Lights, Tennis Court(s)
Location
- Region: Acworth
- Subdivision: Bentwater
HOA & financial
HOA
- Has HOA: Yes
- HOA fee: $900 annually
Other
Other facts
- Road surface type: Asphalt, Paved
Price history
| Date | Event | Price |
|---|---|---|
| 10/6/2025 | Sold | $850,000-1%$141/sqft |
Source: | ||
| 9/5/2025 | Pending sale | $858,500$143/sqft |
Source: | ||
| 8/21/2025 | Price change | $858,500-0.1%$143/sqft |
Source: | ||
| 7/28/2025 | Price change | $859,000-4.4%$143/sqft |
Source: | ||
| 6/25/2025 | Listed for sale | $899,000+127.6%$149/sqft |
Source: | ||
Public tax history
| Year | Property taxes | Tax assessment |
|---|---|---|
| 2025 | $7,652 -1.1% | $311,800 +1.2% |
| 2024 | $7,739 +0.1% | $307,968 +3% |
| 2023 | $7,733 +14.9% | $299,136 +28.1% |
Find assessor info on the county website
Neighborhood: 30101
Nearby schools
GreatSchools rating
- 6/10Floyd L. Shelton Elementary School At CrossroadGrades: PK-5Distance: 2.7 mi
- 7/10Sammy Mcclure Sr. Middle SchoolGrades: 6-8Distance: 3.2 mi
- 7/10North Paulding High SchoolGrades: 9-12Distance: 3.2 mi
Schools provided by the listing agent
- Elementary: Floyd L. Shelton
- Middle: Sammy McClure Sr.
- High: North Paulding
Source: FMLS GA. This data may not be complete. We recommend contacting the local school district to confirm school assignments for this home.
Get a cash offer in 3 minutes
Find out how much your home could sell for in as little as 3 minutes with a no-obligation cash offer.
Estimated market value
$847,800
Get a cash offer in 3 minutes
Find out how much your home could sell for in as little as 3 minutes with a no-obligation cash offer.
Estimated market value
$847,800

