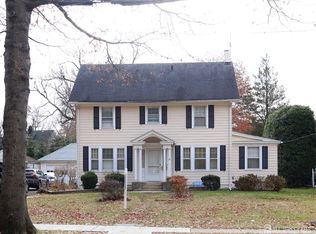
Closed
$2,000,000
32 PROSPECT ST, Summit City, NJ 07901
4beds
6baths
--sqft
Single Family Residence
Built in 1924
0.5 Acres Lot
$2,065,900 Zestimate®
$--/sqft
$6,797 Estimated rent
Home value
$2,065,900
$1.80M - $2.36M
$6,797/mo
Zestimate® history
Loading...
Owner options
Explore your selling options
What's special
Zillow last checked: 15 hours ago
Listing updated: June 11, 2025 at 06:14am
Listed by:
Cynthia Baker 908-277-1398,
Lois Schneider Realtor
Bought with:
Cynthia Baker
Lois Schneider Realtor
Source: GSMLS,MLS#: 3957934
Facts & features
Price history
| Date | Event | Price |
|---|---|---|
| 6/11/2025 | Sold | $2,000,000+18% |
Source: | ||
| 4/24/2025 | Pending sale | $1,695,000 |
Source: | ||
| 4/22/2025 | Listed for sale | $1,695,000+18.5% |
Source: | ||
| 8/11/2023 | Sold | $1,430,000 |
Source: | ||
| 6/30/2023 | Pending sale | $1,430,000 |
Source: | ||
Public tax history
| Year | Property taxes | Tax assessment |
|---|---|---|
| 2025 | $22,355 | $513,200 |
| 2024 | $22,355 +0.7% | $513,200 |
| 2023 | $22,206 +1% | $513,200 |
Find assessor info on the county website
Neighborhood: 07901
Nearby schools
GreatSchools rating
- 9/10Brayton Elementary SchoolGrades: 1-5Distance: 0.3 mi
- 8/10L C Johnson Summit Middle SchoolGrades: 6-8Distance: 0.1 mi
- 9/10Summit Sr High SchoolGrades: 9-12Distance: 0.7 mi
Get a cash offer in 3 minutes
Find out how much your home could sell for in as little as 3 minutes with a no-obligation cash offer.
Estimated market value
$2,065,900
Get a cash offer in 3 minutes
Find out how much your home could sell for in as little as 3 minutes with a no-obligation cash offer.
Estimated market value
$2,065,900