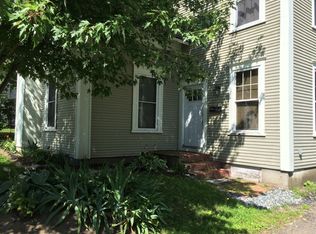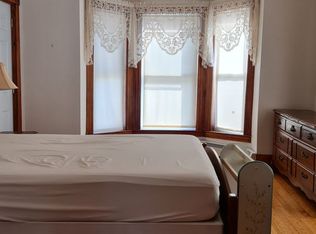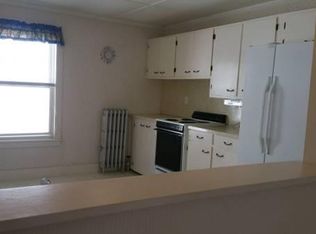This is a great 3 bedroom, 2 bath home that has been updated to comply with most loans currently available today. Updates include a new roof, modern windows and wiring, efficient furnace with a new oil tank and much more. It is in the heart of Newport City. Close to the bike path, shopping, restaurants, and the boat launch. 20 minutes from Jay Peak skiing resort and water park! It has been well loved and taken care of. Come and take a look today.
This property is off market, which means it's not currently listed for sale or rent on Zillow. This may be different from what's available on other websites or public sources.


