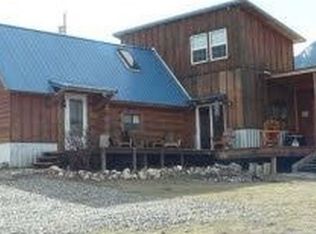Sold on 10/16/25
Price Unknown
32 Prairie Dog Rd, Livingston, MT 59047
6beds
2,592sqft
Manufactured Home, Single Family Residence
Built in 1981
10.99 Acres Lot
$443,400 Zestimate®
$--/sqft
$3,172 Estimated rent
Home value
$443,400
Estimated sales range
Not available
$3,172/mo
Zestimate® history
Loading...
Owner options
Explore your selling options
What's special
Looking for more space, privacy, and the chance to make a property truly your own? 32 Prairie Dog Road offers just that. Located on 10.985 acres with sweeping views of Livingston and the Crazy Mountains, this property offers the space and privacy so many buyers are seeking.
The home itself is ready for a refresh and awaits your vision. With multiple bedrooms and an open layout, there’s plenty of square footage to work with. The oversized 35’x40’ garage with loft above was built in 2014 and provides ample room for vehicles, storage, or even a future workshop or studio. Outside, the acreage provides room for animals, gardens, or simply enjoying the quiet and privacy of Montana living.
Bring your vision and make this property into the Montana retreat you’ve been dreaming of.
Zillow last checked: 8 hours ago
Listing updated: October 16, 2025 at 03:43pm
Listed by:
Baily Goodwine 406-823-9397,
Maverick Realty
Bought with:
LaDeen Arthun, BRO-114949
Realty One Group Peak
Source: Big Sky Country MLS,MLS#: 405548Originating MLS: Big Sky Country MLS
Facts & features
Interior
Bedrooms & bathrooms
- Bedrooms: 6
- Bathrooms: 4
- Full bathrooms: 2
- 3/4 bathrooms: 2
Heating
- Forced Air, Propane, Wood
Cooling
- Ceiling Fan(s)
Appliances
- Included: Dryer, Dishwasher, Microwave, Range, Refrigerator, Washer
Features
- Wood Burning Stove
- Flooring: Laminate, Partially Carpeted
- Has fireplace: Yes
- Fireplace features: Wood Burning Stove
Interior area
- Total structure area: 2,592
- Total interior livable area: 2,592 sqft
- Finished area above ground: 2,592
Property
Parking
- Total spaces: 3
- Parking features: Attached, Garage
- Attached garage spaces: 3
Features
- Levels: One
- Stories: 1
- Patio & porch: Covered, Deck, Patio
- Fencing: Perimeter
- Has view: Yes
- View description: Mountain(s), Rural
- Waterfront features: None
Lot
- Size: 10.98 Acres
Details
- Parcel number: 0000036123
- Zoning description: NONE - None/Unknown
- Special conditions: Standard
- Horse amenities: Loafing Shed
Construction
Type & style
- Home type: MobileManufactured
- Property subtype: Manufactured Home, Single Family Residence
Materials
- Foundation: Concrete Perimeter
- Roof: Metal
Condition
- New construction: No
- Year built: 1981
Utilities & green energy
- Sewer: Septic Tank
- Water: Well
- Utilities for property: Electricity Connected, Propane, Septic Available, Water Available
Community & neighborhood
Location
- Region: Livingston
- Subdivision: Wineglass Mountain
Other
Other facts
- Listing terms: Cash,3rd Party Financing
- Ownership: Full
- Road surface type: Gravel
Price history
| Date | Event | Price |
|---|---|---|
| 10/16/2025 | Sold | -- |
Source: Big Sky Country MLS #405548 Report a problem | ||
| 9/8/2025 | Pending sale | $459,000$177/sqft |
Source: Big Sky Country MLS #405548 Report a problem | ||
| 9/3/2025 | Listed for sale | $459,000$177/sqft |
Source: Big Sky Country MLS #405548 Report a problem | ||
| 12/5/2019 | Sold | -- |
Source: Big Sky Country MLS #333549 Report a problem | ||
Public tax history
| Year | Property taxes | Tax assessment |
|---|---|---|
| 2024 | $1,664 +5.1% | $329,650 |
| 2023 | $1,584 -34.1% | $329,650 -16.9% |
| 2022 | $2,403 +1.2% | $396,631 |
Find assessor info on the county website
Neighborhood: Wineglass
Nearby schools
GreatSchools rating
- NAB A Winans SchoolGrades: PK-2Distance: 2.8 mi
- 7/10Sleeping Giant Middle SchoolGrades: 6-8Distance: 3.7 mi
- 5/10Park High SchoolGrades: 9-12Distance: 3.5 mi
