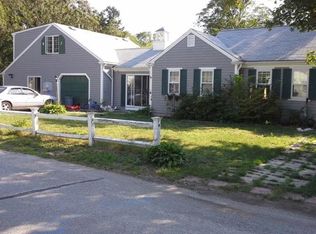Sold for $450,000
$450,000
32 Powhatan Road, South Yarmouth, MA 02664
2beds
944sqft
Single Family Residence
Built in 1950
6,969.6 Square Feet Lot
$487,500 Zestimate®
$477/sqft
$2,448 Estimated rent
Home value
$487,500
$463,000 - $512,000
$2,448/mo
Zestimate® history
Loading...
Owner options
Explore your selling options
What's special
Tis' the season to fall in love with this sweet 1950's ranch which sits on a corner lot in a great neighborhood. Step inside to the welcoming foyer with coat closet. Your eyes will be delighted with not one but three thoughtfully designed arch ways. Hardwood floors can be found in the living, dining and bedrooms with newly installed LVP in the kitchen and bonus room. Both bedrooms are located on the right of the property with an updated bathroom in the middle which has a new shower, new tile, sink and flooring. The primary bedroom has access to the exterior, onto a sun filled deck that has privacy screening. Additional updates include a brand new 100amp electrical panel. New appliances including refrigerator, stove, washer & dryer, dishwasher, plug & play since the TVs will also convey! Two stone driveways have been added, landscaping & a new fire pit area. New windows in both bedrooms, living room & bathroom. Original hardwood doors can be found throughout the property & are complimented by custom barn doors on the bathroom & primary bedroom. 2009 septic system with a 3 bed design. Title V in hand. Enjoy Long Pond or Smugglers 1 & 2 miles away!
Zillow last checked: 8 hours ago
Listing updated: December 23, 2025 at 01:13pm
Listed by:
Nicky L Fountain,
William Raveis Real Estate & Home Services
Bought with:
Glenn Knapik, 9568087
Today Real Estate
Source: CCIMLS,MLS#: 22400402
Facts & features
Interior
Bedrooms & bathrooms
- Bedrooms: 2
- Bathrooms: 1
- Full bathrooms: 1
Primary bedroom
- Description: Flooring: Wood,Door(s): Other
- Features: Closet
- Level: First
- Area: 121
- Dimensions: 11 x 11
Bedroom 2
- Description: Flooring: Wood
- Features: Bedroom 2
- Level: First
- Area: 121
- Dimensions: 11 x 11
Kitchen
- Description: Countertop(s): Laminate,Flooring: Laminate,Stove(s): Electric
- Features: Kitchen
- Area: 120
- Dimensions: 15 x 8
Living room
- Description: Fireplace(s): Other,Flooring: Wood
- Features: Living Room
- Level: First
- Area: 204
- Dimensions: 17 x 12
Heating
- Hot Water
Cooling
- None
Appliances
- Included: Dishwasher, Range Hood, Refrigerator, Electric Range, Electric Dryer, Electric Water Heater
Features
- HU Cable TV
- Flooring: Hardwood, Laminate
- Doors: Other
- Basement: Bulkhead Access,Full
- Number of fireplaces: 1
- Fireplace features: Other
Interior area
- Total structure area: 944
- Total interior livable area: 944 sqft
Property
Parking
- Parking features: Open
- Has uncovered spaces: Yes
Features
- Stories: 1
- Patio & porch: Deck
- Exterior features: Garden
- Fencing: Fenced
Lot
- Size: 6,969 sqft
- Features: Public Tennis, School, Major Highway, Near Golf Course, Shopping, Level
Details
- Foundation area: 1216
- Parcel number: 60152
- Zoning: res
- Special conditions: Standard
Construction
Type & style
- Home type: SingleFamily
- Architectural style: Ranch
- Property subtype: Single Family Residence
Materials
- Foundation: Block
- Roof: Asphalt
Condition
- Actual
- New construction: No
- Year built: 1950
Utilities & green energy
- Sewer: Septic Tank
Community & neighborhood
Location
- Region: South Yarmouth
Other
Other facts
- Listing terms: Conventional
- Road surface type: Paved
Price history
| Date | Event | Price |
|---|---|---|
| 3/22/2024 | Sold | $450,000$477/sqft |
Source: | ||
| 2/19/2024 | Pending sale | $450,000$477/sqft |
Source: | ||
| 2/18/2024 | Price change | $450,000-4.3%$477/sqft |
Source: MLS PIN #73200087 Report a problem | ||
| 2/7/2024 | Listed for sale | $469,999+84.3%$498/sqft |
Source: MLS PIN #73200087 Report a problem | ||
| 12/28/2018 | Sold | $255,000-1.5%$270/sqft |
Source: | ||
Public tax history
| Year | Property taxes | Tax assessment |
|---|---|---|
| 2025 | $2,714 +8% | $383,300 +12.6% |
| 2024 | $2,512 +1.9% | $340,400 +11.9% |
| 2023 | $2,466 +11.3% | $304,100 +31.2% |
Find assessor info on the county website
Neighborhood: South Yarmouth
Nearby schools
GreatSchools rating
- 6/10Station Avenue Elementary SchoolGrades: K-3Distance: 0.9 mi
- 3/10Dennis-Yarmouth Regional High SchoolGrades: 8-12Distance: 0.7 mi
- 3/10Dennis-Yarmouth Intermediate SchoolGrades: 4-6Distance: 1 mi
Schools provided by the listing agent
- District: Dennis-Yarmouth
Source: CCIMLS. This data may not be complete. We recommend contacting the local school district to confirm school assignments for this home.
Get a cash offer in 3 minutes
Find out how much your home could sell for in as little as 3 minutes with a no-obligation cash offer.
Estimated market value
$487,500
