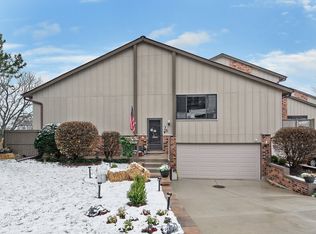Closed
$345,000
32 Portwine Rd, Willowbrook, IL 60527
2beds
1,170sqft
Townhouse, Single Family Residence
Built in 1977
-- sqft lot
$368,700 Zestimate®
$295/sqft
$2,260 Estimated rent
Home value
$368,700
$336,000 - $406,000
$2,260/mo
Zestimate® history
Loading...
Owner options
Explore your selling options
What's special
Experience the pinnacle of maintenance-free living at 32 Portwine Road in the coveted Lake Hinsdale Village. This beautifully appointed two-bedroom, 2.5-bath townhome spans 1,170 square feet, offering a seamless blend of comfort and convenience. As you step inside, you are greeted by an abundance of natural light that enhances the airy, open-plan design. The home features a large, updated eat-in kitchen and impressive vaulted ceilings in both the dining and living rooms, creating an inviting space for entertaining and everyday living. Each bedroom is a private retreat, complete with its own newly updated bathroom. The wood flooring throughout the upstairs adds a touch of elegance, while the primary bedroom boasts an oversized balcony that provides serene views of the lush green space. Living in Lake Hinsdale Village is like being on a permanent vacation with access to a community pool, exercise facilities, clubhouse, and tennis courts. Walking paths throughout the community offer a peaceful escape into nature. Additionally, all exterior maintenance, including lawn care and snow removal, is handled for you, allowing more time to enjoy the amenities and your beautiful home. Situated in an excellent location, this townhome is just moments away from major highways, shopping, dining, and nearby malls, making it as convenient as it is luxurious. Discover your dream home at 32 Portwine Road, where every day feels like a resort getaway.
Zillow last checked: 8 hours ago
Listing updated: August 30, 2024 at 12:27pm
Listing courtesy of:
Kelley Zablocki, CSC,PSA,SFR 630-675-9366,
Coldwell Banker Realty
Bought with:
Bill Kimball
@properties Christie's International Real Estate
Source: MRED as distributed by MLS GRID,MLS#: 12056028
Facts & features
Interior
Bedrooms & bathrooms
- Bedrooms: 2
- Bathrooms: 3
- Full bathrooms: 2
- 1/2 bathrooms: 1
Primary bedroom
- Features: Flooring (Hardwood), Bathroom (Full)
- Level: Main
- Area: 196 Square Feet
- Dimensions: 14X14
Bedroom 2
- Features: Flooring (Hardwood)
- Level: Main
- Area: 132 Square Feet
- Dimensions: 12X11
Dining room
- Features: Flooring (Hardwood)
- Level: Main
- Area: 130 Square Feet
- Dimensions: 10X13
Family room
- Features: Flooring (Carpet)
- Level: Basement
- Area: 375 Square Feet
- Dimensions: 25X15
Kitchen
- Features: Kitchen (Eating Area-Table Space, Updated Kitchen), Flooring (Ceramic Tile)
- Level: Main
- Area: 132 Square Feet
- Dimensions: 12X11
Laundry
- Features: Flooring (Vinyl)
- Level: Basement
- Area: 45 Square Feet
- Dimensions: 5X9
Living room
- Features: Flooring (Hardwood)
- Level: Main
- Area: 240 Square Feet
- Dimensions: 12X20
Heating
- Natural Gas
Cooling
- Central Air
Appliances
- Included: Range, Microwave, Dishwasher, Refrigerator, Washer, Dryer, Disposal
Features
- Cathedral Ceiling(s)
- Flooring: Hardwood
- Basement: Finished,Walk-Out Access
- Number of fireplaces: 1
- Fireplace features: Gas Log, Basement
Interior area
- Total structure area: 0
- Total interior livable area: 1,170 sqft
Property
Parking
- Total spaces: 2
- Parking features: Concrete, Garage Door Opener, On Site, Garage Owned, Attached, Garage
- Attached garage spaces: 2
- Has uncovered spaces: Yes
Accessibility
- Accessibility features: No Disability Access
Lot
- Dimensions: 35.4 X 15 X 26 X 46 X 8.6 X 35.4 X 8.6 X46 X26 X 15
Details
- Parcel number: 0923106011
- Special conditions: None
Construction
Type & style
- Home type: Townhouse
- Property subtype: Townhouse, Single Family Residence
Materials
- Brick, Cedar
- Foundation: Concrete Perimeter
Condition
- New construction: No
- Year built: 1977
Utilities & green energy
- Sewer: Public Sewer
- Water: Lake Michigan
Community & neighborhood
Location
- Region: Willowbrook
HOA & financial
HOA
- Has HOA: Yes
- HOA fee: $620 monthly
- Amenities included: Pool, Tennis Court(s), Clubhouse
- Services included: Insurance, Clubhouse, Exercise Facilities, Pool, Exterior Maintenance, Lawn Care, Scavenger, Snow Removal, Lake Rights
Other
Other facts
- Listing terms: Cash
- Ownership: Fee Simple w/ HO Assn.
Price history
| Date | Event | Price |
|---|---|---|
| 8/30/2024 | Sold | $345,000+6.2%$295/sqft |
Source: | ||
| 8/22/2023 | Listing removed | -- |
Source: | ||
| 8/15/2023 | Contingent | $325,000$278/sqft |
Source: | ||
| 6/1/2023 | Listed for sale | $325,000+71.5%$278/sqft |
Source: | ||
| 6/20/2000 | Sold | $189,500$162/sqft |
Source: Public Record Report a problem | ||
Public tax history
| Year | Property taxes | Tax assessment |
|---|---|---|
| 2024 | $6,238 +4% | $113,348 +8.8% |
| 2023 | $5,999 +10.7% | $104,200 +11.1% |
| 2022 | $5,420 +3.8% | $93,780 +1.1% |
Find assessor info on the county website
Neighborhood: 60527
Nearby schools
GreatSchools rating
- 8/10Gower West Elementary SchoolGrades: PK-4Distance: 1.5 mi
- 9/10Gower Middle SchoolGrades: 5-8Distance: 2.1 mi
- 8/10Hinsdale South High SchoolGrades: 9-12Distance: 1.2 mi
Schools provided by the listing agent
- District: 62
Source: MRED as distributed by MLS GRID. This data may not be complete. We recommend contacting the local school district to confirm school assignments for this home.

Get pre-qualified for a loan
At Zillow Home Loans, we can pre-qualify you in as little as 5 minutes with no impact to your credit score.An equal housing lender. NMLS #10287.
Sell for more on Zillow
Get a free Zillow Showcase℠ listing and you could sell for .
$368,700
2% more+ $7,374
With Zillow Showcase(estimated)
$376,074