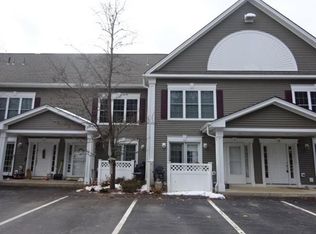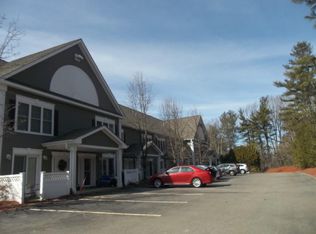Modern, well maintained 2 bed/1.5 bath Colonial Village townhouse close to the town center with great access to local amenities & community events. Such as the famous 4th July celebrations, swimming pool, baseball field, playground & the added benefit of being in the Wachusett School District. This unit has great flow, central air & the living room has custom features such as surround sound, built-ins & a tray ceiling. The fully equipped kitchen has maple cabinets, tiled floor & backsplash, stainless steel appliances & a pantry. The dining room has hardwood floors, tray ceiling & French Doors leading to the exterior private cobblestone patio area. Upstairs there are 2 large bedrooms, full bathroom & attic access with additional storage. Each bright bedroom has ample closet space, large Harvey windows and soaring ceilings. The master bedroom offers great views & amazing sunsets. This is a pet friendly complex (see disclosures). Routes 56, 122A & 68 all close by. Quick closing possible!
This property is off market, which means it's not currently listed for sale or rent on Zillow. This may be different from what's available on other websites or public sources.

