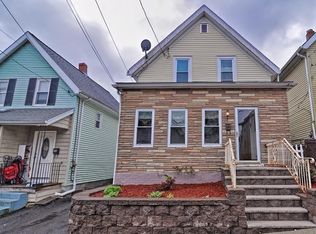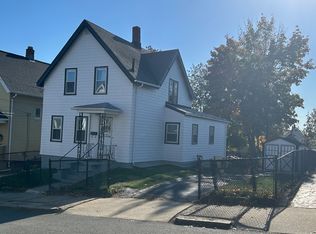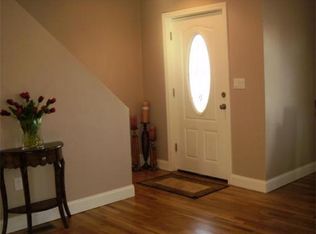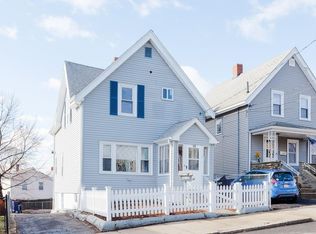Priced to sell single family in the Glendale neighborhood! Bring your tool box and bring this home back to life. Cosmetic updates needed throughout but the house has solid bones and lot of potential. The main level includes a spacious living room and eat in kitchen with a huge pantry with potential to add a half or full bathroom. The kitchen leads out to a back deck that overlooks a large back yard. The second level features the 2 bedrooms and full bathroom.
This property is off market, which means it's not currently listed for sale or rent on Zillow. This may be different from what's available on other websites or public sources.



