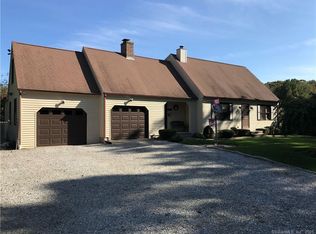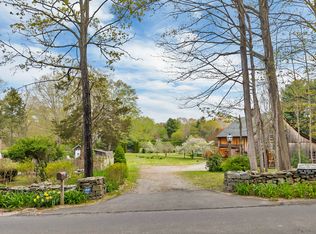Sold for $420,000
$420,000
32 Pleasant Valley Road, Clinton, CT 06413
3beds
2,582sqft
Single Family Residence
Built in 1985
1.84 Acres Lot
$513,500 Zestimate®
$163/sqft
$3,490 Estimated rent
Home value
$513,500
$488,000 - $544,000
$3,490/mo
Zestimate® history
Loading...
Owner options
Explore your selling options
What's special
Deadline for offers Monday at 5:00. A home with a view! This property was once part of a farm and offers a pastoral view of the backyard. The cathedral-ceiling living room with a gas fireplace, built ins and beautiful hardwood floors soak in this view. On the first floor are 2 bedrooms with a full bath; the second floor has one bedroom, a full bath and a loft area. This floorplan creates several options to accommodate today's buyer. The kitchen has new stainless-steel appliances, white cabinets and wood flooring. The walk-out lower level is finished. Remodel and create something new in this space. Pleasant Valley Road is as pretty as its name and is very convenient to Rt. 145 and I95. Just a few miles to the heart of Clinton, its town beach, marinas and shopping. Owner/Agent related.
Zillow last checked: 8 hours ago
Listing updated: February 15, 2023 at 11:32am
Listed by:
Carol Farmer 860-798-8987,
William Raveis Real Estate 203-318-3570
Bought with:
Meig Walz, RES.0765581
Coldwell Banker Realty
Source: Smart MLS,MLS#: 170541795
Facts & features
Interior
Bedrooms & bathrooms
- Bedrooms: 3
- Bathrooms: 2
- Full bathrooms: 2
Primary bedroom
- Features: Wall/Wall Carpet
- Level: Main
- Area: 288 Square Feet
- Dimensions: 16 x 18
Bedroom
- Features: Vaulted Ceiling(s), Wall/Wall Carpet
- Level: Main
- Area: 196 Square Feet
- Dimensions: 14 x 14
Bedroom
- Features: Wall/Wall Carpet
- Level: Upper
- Area: 240 Square Feet
- Dimensions: 16 x 15
Kitchen
- Features: Breakfast Bar
- Level: Main
- Area: 100 Square Feet
- Dimensions: 10 x 10
Living room
- Features: Balcony/Deck, Built-in Features, Gas Log Fireplace, Hardwood Floor, Sliders, Vaulted Ceiling(s)
- Level: Main
- Area: 276 Square Feet
- Dimensions: 12 x 23
Loft
- Features: Wall/Wall Carpet
- Level: Upper
- Area: 91 Square Feet
- Dimensions: 7 x 13
Office
- Level: Main
- Area: 170 Square Feet
- Dimensions: 17 x 10
Heating
- Baseboard, Radiant, Electric
Cooling
- Wall Unit(s)
Appliances
- Included: Electric Cooktop, Electric Range, Refrigerator, Dishwasher, Washer, Dryer, Electric Water Heater
- Laundry: Lower Level
Features
- Doors: Storm Door(s)
- Windows: Storm Window(s)
- Basement: Full,Partially Finished,Garage Access
- Attic: Pull Down Stairs
- Number of fireplaces: 1
Interior area
- Total structure area: 2,582
- Total interior livable area: 2,582 sqft
- Finished area above ground: 2,022
- Finished area below ground: 560
Property
Parking
- Total spaces: 1
- Parking features: Attached, Paved, Garage Door Opener, Private, Asphalt
- Attached garage spaces: 1
- Has uncovered spaces: Yes
Features
- Patio & porch: Deck
- Exterior features: Awning(s)
Lot
- Size: 1.84 Acres
- Features: Level
Details
- Parcel number: 945446
- Zoning: R-80
Construction
Type & style
- Home type: SingleFamily
- Architectural style: Colonial
- Property subtype: Single Family Residence
Materials
- Clapboard, Wood Siding
- Foundation: Concrete Perimeter
- Roof: Asphalt
Condition
- New construction: No
- Year built: 1985
Utilities & green energy
- Sewer: Septic Tank
- Water: Well
- Utilities for property: Cable Available
Green energy
- Energy efficient items: Doors, Windows
Community & neighborhood
Community
- Community features: Golf, Health Club, Library, Medical Facilities, Shopping/Mall
Location
- Region: Clinton
Price history
| Date | Event | Price |
|---|---|---|
| 3/2/2025 | Listing removed | $3,250$1/sqft |
Source: Zillow Rentals Report a problem | ||
| 1/22/2025 | Listed for rent | $3,250+18.2%$1/sqft |
Source: Zillow Rentals Report a problem | ||
| 6/14/2024 | Listing removed | -- |
Source: Zillow Rentals Report a problem | ||
| 5/7/2024 | Listed for rent | $2,750$1/sqft |
Source: Zillow Rentals Report a problem | ||
| 2/14/2023 | Sold | $420,000+5.3%$163/sqft |
Source: | ||
Public tax history
| Year | Property taxes | Tax assessment |
|---|---|---|
| 2025 | $6,390 +2.9% | $205,200 |
| 2024 | $6,209 +1.4% | $205,200 |
| 2023 | $6,121 | $205,200 |
Find assessor info on the county website
Neighborhood: 06413
Nearby schools
GreatSchools rating
- 7/10Jared Eliot SchoolGrades: 5-8Distance: 1 mi
- 7/10The Morgan SchoolGrades: 9-12Distance: 1.5 mi
- 7/10Lewin G. Joel Jr. SchoolGrades: PK-4Distance: 1.1 mi
Schools provided by the listing agent
- Elementary: Lewin G. Joel
- Middle: Jared Eliot
- High: Morgan
Source: Smart MLS. This data may not be complete. We recommend contacting the local school district to confirm school assignments for this home.
Get pre-qualified for a loan
At Zillow Home Loans, we can pre-qualify you in as little as 5 minutes with no impact to your credit score.An equal housing lender. NMLS #10287.
Sell with ease on Zillow
Get a Zillow Showcase℠ listing at no additional cost and you could sell for —faster.
$513,500
2% more+$10,270
With Zillow Showcase(estimated)$523,770

