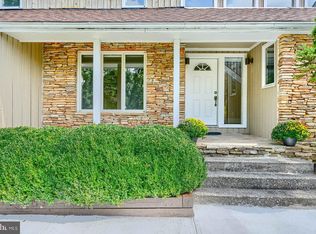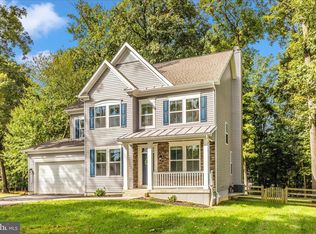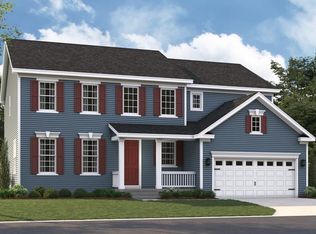UNDER CONSTRUCTION WITH FALL 2025 DELIVERY THE MAN AT THE GARDEN MODEL. Let us not rush the decision of a lifetime by scrambling over town trying to find THE ONE. Appointment after appointment . In and out of open houses . Your time is valuable. Treat yourself to a 6BR/5 Full Baths and 1 Half Bath HOME in OWINGS MILLS . Imagine opening the door into a new home and being the first family to begin making memories to make memories. The oversized driveway gives you ample parking outside of the extended 2 car garage on your way to the covered front entry. The kitchen boasts stainless steel appliances, granite countertops, plenty of cabinets with a separate pantry closet, beautiful lighting fixtures over the island with seating and a stainless sink. The second floor offers the convenience of second floor laundry, second floor Hvac unit, three spacious bedrooms, 1 full baths, and a primary bedroom suite. The primary boasts tall ceilings, walk-in closet, and a private ensuite featuring a double sink vanity and walk-in shower. The main level has 5th bedroom with full private bath. The lower level is finished offering additional living space with a 6th bedroom and full bath, unfinished storage, utilities, and a walk-out to the yard . 2 sliding doors in the family room area takes you to the backyard with view of the abundance of green space waiting to be transformed into your backyard oasis like hosting summer BBQ's This home is under construction with so much to offer new homeowners. Imagine all this and in close proximity to shopping, restaurants, and commuter routes. DID I FORGET TO MENTION IT HAS 2 LEVEL COVERED DECK WITH ELEVATOR SHAFT . YOU DESERVE IT ALL WITH THIS MAN AT THE GARDEN MODEL !
New construction
$874,850
32 Pleasant Hill Rd, Owings Mills, MD 21117
6beds
4,764sqft
Est.:
Single Family Residence
Built in 2025
0.47 Acres Lot
$874,800 Zestimate®
$184/sqft
$-- HOA
What's special
Additional living spaceSecond floor laundryBackyard oasisWalk-in closetAbundance of green spaceDouble sink vanityPantry closet
- 318 days |
- 426 |
- 17 |
Zillow last checked: 8 hours ago
Listing updated: September 07, 2025 at 02:45am
Listed by:
TRAVIS OMOPARIOLA 443-425-0787,
VYBE Realty 4102204648
Source: Bright MLS,MLS#: MDBC2123468
Tour with a local agent
Facts & features
Interior
Bedrooms & bathrooms
- Bedrooms: 6
- Bathrooms: 6
- Full bathrooms: 5
- 1/2 bathrooms: 1
- Main level bathrooms: 2
- Main level bedrooms: 1
Basement
- Area: 1457
Heating
- Baseboard, Forced Air, Electric, Natural Gas
Cooling
- Central Air, Heat Pump, Electric
Appliances
- Included: Dishwasher, Disposal, Microwave, Oven/Range - Gas, Refrigerator, Electric Water Heater
- Laundry: In Basement, Upper Level
Features
- Attic, Soaking Tub, Bathroom - Stall Shower, Bathroom - Tub Shower, Breakfast Area, Ceiling Fan(s), Combination Kitchen/Living, Kitchen - Gourmet, Pantry, Recessed Lighting, Walk-In Closet(s), 9'+ Ceilings
- Flooring: Ceramic Tile, Carpet, Hardwood, Luxury Vinyl
- Doors: ENERGY STAR Qualified Doors
- Windows: Energy Efficient, Double Hung
- Basement: Connecting Stairway,Drainage System,Finished
- Number of fireplaces: 2
- Fireplace features: Corner, Gas/Propane
Interior area
- Total structure area: 5,872
- Total interior livable area: 4,764 sqft
- Finished area above ground: 3,646
- Finished area below ground: 1,118
Property
Parking
- Total spaces: 3
- Parking features: Garage Faces Front, Garage Faces Side, Attached
- Attached garage spaces: 3
- Details: Garage Sqft: 769
Accessibility
- Accessibility features: Accessible Hallway(s)
Features
- Levels: Two
- Stories: 2
- Exterior features: Rain Gutters
- Pool features: None
- Has view: Yes
- View description: Garden
Lot
- Size: 0.47 Acres
- Features: Backs to Trees
Details
- Additional structures: Above Grade, Below Grade
- Parcel number: 04042300000290
- Zoning: DR3.5
- Special conditions: Standard
Construction
Type & style
- Home type: SingleFamily
- Architectural style: A-Frame,Colonial
- Property subtype: Single Family Residence
Materials
- Advanced Framing, Batts Insulation, Blown-In Insulation, Concrete, CPVC/PVC, Rough-In Plumbing, Tile, Vinyl Siding
- Foundation: Concrete Perimeter
- Roof: Architectural Shingle
Condition
- Excellent
- New construction: Yes
- Year built: 2025
Details
- Builder model: man at the garden
Utilities & green energy
- Electric: 200+ Amp Service
- Sewer: Public Sewer
- Water: Public
- Utilities for property: Cable Available, Electricity Available, Underground Utilities, Sewer Available, Water Available
Community & HOA
Community
- Security: Carbon Monoxide Detector(s), Fire Sprinkler System
- Subdivision: None Available
HOA
- Has HOA: No
Location
- Region: Owings Mills
Financial & listing details
- Price per square foot: $184/sqft
- Tax assessed value: $52,767
- Annual tax amount: $617
- Date on market: 4/2/2025
- Listing agreement: Exclusive Right To Sell
- Listing terms: Cash,Contract,FHA,VA Loan,Conventional
- Ownership: Fee Simple
Estimated market value
$874,800
$831,000 - $919,000
$5,566/mo
Price history
Price history
| Date | Event | Price |
|---|---|---|
| 9/7/2025 | Price change | $874,850-0.1%$184/sqft |
Source: | ||
| 4/2/2025 | Listed for sale | $875,850+775.9%$184/sqft |
Source: | ||
| 3/24/2025 | Sold | $100,000-9.1%$21/sqft |
Source: | ||
| 2/27/2025 | Pending sale | $110,000$23/sqft |
Source: | ||
| 2/24/2025 | Listed for sale | $110,000$23/sqft |
Source: | ||
Public tax history
Public tax history
| Year | Property taxes | Tax assessment |
|---|---|---|
| 2025 | $1,237 +100.5% | $52,767 +3.7% |
| 2024 | $617 | $50,900 |
| 2023 | $617 | $50,900 |
Find assessor info on the county website
BuyAbility℠ payment
Est. payment
$5,245/mo
Principal & interest
$4188
Property taxes
$751
Home insurance
$306
Climate risks
Neighborhood: 21117
Nearby schools
GreatSchools rating
- 7/10Owings Mills Elementary SchoolGrades: PK-5Distance: 0.4 mi
- 3/10Deer Park Middle Magnet SchoolGrades: 6-8Distance: 3.1 mi
- 2/10Owings Mills High SchoolGrades: 9-12Distance: 0.4 mi
Schools provided by the listing agent
- Elementary: Owings Mills
- Middle: Deer Park
- High: Owings Mills
- District: Baltimore County Public Schools
Source: Bright MLS. This data may not be complete. We recommend contacting the local school district to confirm school assignments for this home.
- Loading
- Loading



