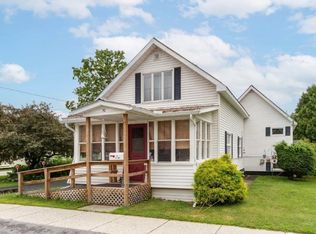Own for a rental price. Land is owned for this home with a beautiful open floor plan and plenty of space for family gatherings. Separate coffee bar is great for entertaining. The enclosed porch is perfect for mudroom space. Off the mudroom is a large storage room leading out to the backyard. The backyard is larger than expected, offering lots of space for kids to play and dogs to roam. The shed allows for more storage. This one is a must see! Listing agent is related to seller.
This property is off market, which means it's not currently listed for sale or rent on Zillow. This may be different from what's available on other websites or public sources.
