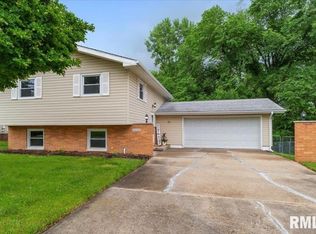Sold for $236,250
$236,250
32 Pinto Dr, Springfield, IL 62702
3beds
3,168sqft
Single Family Residence, Residential
Built in 1975
-- sqft lot
$284,000 Zestimate®
$75/sqft
$2,256 Estimated rent
Home value
$284,000
$261,000 - $307,000
$2,256/mo
Zestimate® history
Loading...
Owner options
Explore your selling options
What's special
This spacious Ranch home boasts over 3,000 sq ft of living space and is packed with charm & modern improvements! Step inside to soaring vaulted ceilings in the living room, complete with a stunning stone fireplace freshly updated & adding an entire accent wall to an already delightful ensemble. The open-concept living and dining area flows seamlessly into a spacious kitchen with ample countertops and an additional eat-in space. Gorgeous hardwood floors run throughout & provide ample warmth & character while the practical layout offers 3 full bathrooms & plentiful living & entertaining space. The large master bedroom has a full, en suite, updated bathroom & private back deck access. The finished spaces in the basement offer endless possibility featuring perks like the generous tiled rec room with wet bar & an additional bonus room to utilize however you see fit. Outside an enormous deck leads to an incredible backyard where summers are sure to be a hit! Complete w/pergola, tiki bar & an above ground pool this space is beautifully landscaped & privacy fenced promising endless summer fun & entertainment. Find new fixtures, fresh paint, updated countertops, vanities and more all recently revamped in 2025 leaving this home move in ready Don’t miss out on this gem sitting pretty in a NW Springfield subdivision located minutes from any part of town & interstate access.
Zillow last checked: 8 hours ago
Listing updated: March 21, 2025 at 01:01pm
Listed by:
Kyle T Killebrew Mobl:217-741-4040,
The Real Estate Group, Inc.
Bought with:
Lisa A Haggerty, 475138152
Keller Williams Capital
Source: RMLS Alliance,MLS#: CA1034407 Originating MLS: Capital Area Association of Realtors
Originating MLS: Capital Area Association of Realtors

Facts & features
Interior
Bedrooms & bathrooms
- Bedrooms: 3
- Bathrooms: 3
- Full bathrooms: 3
Bedroom 1
- Level: Main
- Dimensions: 16ft 2in x 21ft 9in
Bedroom 2
- Level: Main
- Dimensions: 11ft 11in x 9ft 7in
Bedroom 3
- Level: Main
- Dimensions: 8ft 11in x 9ft 7in
Other
- Level: Main
- Dimensions: 6ft 8in x 18ft 5in
Other
- Area: 1420
Kitchen
- Level: Main
- Dimensions: 11ft 8in x 18ft 5in
Living room
- Level: Main
- Dimensions: 27ft 6in x 19ft 4in
Main level
- Area: 1748
Recreation room
- Level: Main
- Dimensions: 42ft 4in x 18ft 1in
Heating
- Forced Air
Cooling
- Central Air
Appliances
- Included: Dishwasher, Microwave, Range
Features
- Ceiling Fan(s), Vaulted Ceiling(s)
- Basement: Partially Finished
- Number of fireplaces: 1
- Fireplace features: Living Room, Wood Burning
Interior area
- Total structure area: 1,748
- Total interior livable area: 3,168 sqft
Property
Parking
- Total spaces: 2
- Parking features: Attached, Oversized
- Attached garage spaces: 2
Features
- Patio & porch: Deck
- Pool features: Above Ground
Lot
- Dimensions: 70 x 143 x 70 x 142
- Features: Sloped
Details
- Parcel number: 1420.0156009
Construction
Type & style
- Home type: SingleFamily
- Architectural style: Ranch
- Property subtype: Single Family Residence, Residential
Materials
- Stone, Vinyl Siding
- Foundation: Block
- Roof: Shingle
Condition
- New construction: No
- Year built: 1975
Utilities & green energy
- Sewer: Public Sewer
- Water: Public
- Utilities for property: Cable Available
Community & neighborhood
Location
- Region: Springfield
- Subdivision: Val E Vue
Other
Other facts
- Road surface type: Paved
Price history
| Date | Event | Price |
|---|---|---|
| 3/14/2025 | Sold | $236,250-1.5%$75/sqft |
Source: | ||
| 2/20/2025 | Pending sale | $239,900$76/sqft |
Source: | ||
| 2/14/2025 | Listed for sale | $239,900+2.1%$76/sqft |
Source: | ||
| 3/4/2024 | Listing removed | -- |
Source: | ||
| 10/4/2023 | Listed for sale | $234,900+8.8%$74/sqft |
Source: | ||
Public tax history
| Year | Property taxes | Tax assessment |
|---|---|---|
| 2024 | -- | $78,770 +9.5% |
| 2023 | $1,356 -72.8% | $71,949 +16.9% |
| 2022 | $4,977 +3.9% | $61,545 +3.9% |
Find assessor info on the county website
Neighborhood: 62702
Nearby schools
GreatSchools rating
- 2/10Jane Addams Elementary SchoolGrades: K-5Distance: 0.8 mi
- 2/10U S Grant Middle SchoolGrades: 6-8Distance: 1.8 mi
- 1/10Lanphier High SchoolGrades: 9-12Distance: 2.7 mi
Get pre-qualified for a loan
At Zillow Home Loans, we can pre-qualify you in as little as 5 minutes with no impact to your credit score.An equal housing lender. NMLS #10287.
