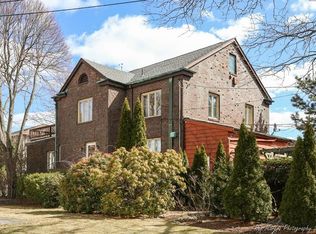Direct ocean front property w/ deeded beach rights just in time for summer! This Brick Colonial offers unobstructed ocean views, an open floor plan w/ beautiful dining room w/ custom built cabinets, a living room w/ wood burning fireplace that overlooks a spacious yard & beach side patio that leads to your private sandy beach, kitchen w/ tile floor & SS appliances, office & a 1/2 bath. The 2nd floor features 2 large bedrooms & a full bath. The unfinished basement offers potential living space w/ half bath ready for your personal touches. Other features include: New roof, hardwood floors, copper gutters & a 1 car garage. Enjoy ocean side living & entertaining w/ so much to do: sailing, kite surfing, kayaking, paddle boarding and swimming. Step out and enjoy a leisurely stroll down Revere Beach, now featuring classic dining & brand-new luxury apartments. This location is a 16 minute subway ride from Boston! Group showings by appointment will be scheduled
This property is off market, which means it's not currently listed for sale or rent on Zillow. This may be different from what's available on other websites or public sources.
