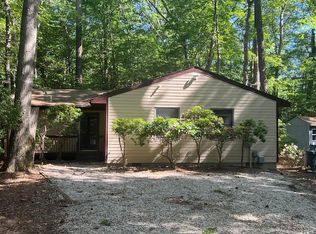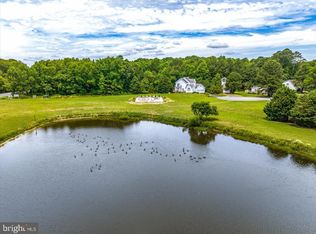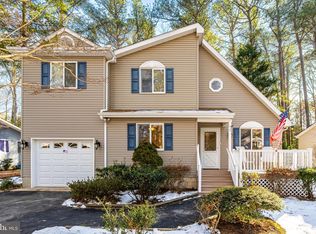Large 4 bedroom coastal retreat backing to Bainbridge Park located in the amenity filled community of Ocean Pines. Let?s start with the amazing curb appeal of this home accentuated by the stacked stone exterior, vinyl maintenance-free cedar shake siding, and metal accent roof over the attached garage. A large composite front porch leads to a calming foyer and the first of two living rooms. Move further into the home to view the kitchen with most appliances upgraded to stainless steel in 2018. Pass through the kitchen to view the dining area featuring hardwood floors and a second living room with additional space for entertaining, ceramic tile flooring, and a gas fireplace. This home includes two owner's suites, one upstairs and one downstairs providing plenty of room for guests. The upstairs owner's suite will make you think you are staying in a bed and breakfast 365 days a year with a double sided gas fireplace that can be enjoyed from the bedroom or the large whirlpool tub. An oversized closet offers room for your entire wardrobe. Two guest bedrooms and a separate bathroom are also located on the second floor with one "secret" bedroom hidden behind a bookshelf that seconds as a bedroom door. Step outside onto the second floor balcony to take in the views of the spacious and private fenced in backyard backing to woods. Outside you will notice the detached garage in addition to the attached garage that boasts an abundance of additional storage. With all of this interior and exterior space you will take advantage of the giant paved driveway that accommodates six parked cars for occupants and guests. Come see this well maintained beautiful home today! Please note some furnishings are included with the sale, a list of which are attached. Tax record shows interior square footage of 2467, however, Seller's most appraisal shows 2826.
This property is off market, which means it's not currently listed for sale or rent on Zillow. This may be different from what's available on other websites or public sources.


