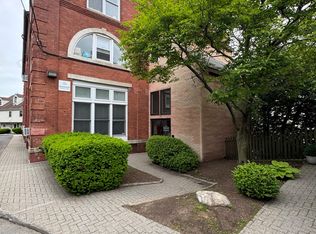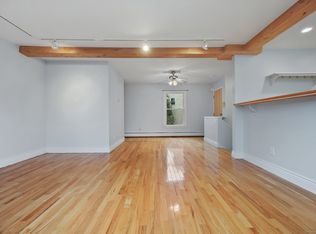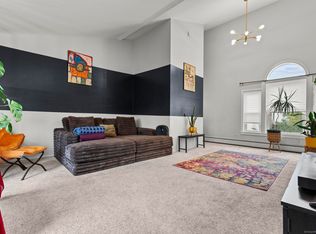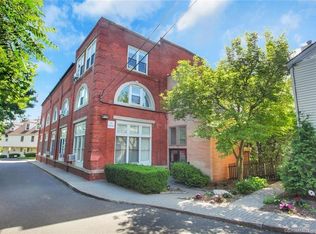Sold for $376,000 on 12/12/24
$376,000
32 Pine Street APT 1B, Norwalk, CT 06854
2beds
925sqft
Condominium, Townhouse
Built in 1985
-- sqft lot
$392,300 Zestimate®
$406/sqft
$2,659 Estimated rent
Maximize your home sale
Get more eyes on your listing so you can sell faster and for more.
Home value
$392,300
$349,000 - $439,000
$2,659/mo
Zestimate® history
Loading...
Owner options
Explore your selling options
What's special
This tastefully updated 3-level townhome condo offers a modern living experience within 925 sq ft of thoughtfully designed space. Inside you'll discover an open-concept layout that seamlessly blends style and functionality. The living area is bathed in natural light, creating a warm and inviting atmosphere. The kitchen boasts sleek quartz countertops, contemporary custom cabinetry, and stainless steel appliances, making it a culinary enthusiast's dream. Both bedrooms are generously sized, offering ample closet space and comfort. The bathroom has been meticulously updated with modern fixtures and finishes. The 3rd floor loft area with cathedral ceilings and a closet serves as a great flexible bonus room. Additional features include herringbone natural hardwood flooring on the main level, in-unit laundry for convenience, and dedicated parking. Located in the heart of Norwalk, this home provides easy access to a variety of dining, shopping, and entertainment options. Enjoy nearby playgrounds, parks, and recreational areas, perfect for outdoor enthusiasts. Don't miss the opportunity to make this stylish condo your new home. Schedule a private showing today. **Offer deadline: please submit all offers by Monday 10/7/2024 by 3pm** Pine Street Studios has restrictions on renting. You must be living there 18 months before you are allowed to rent, so this cannot be purchased for investment to immediately rent. There is also an 8-unit max cap on rentals. No more than 8 units can be rented at one time. The building is not currently at max cap.
Zillow last checked: 8 hours ago
Listing updated: December 12, 2024 at 12:17pm
Listed by:
The DeLaurentis Team at Compass Connecticut,
Jennifer H. Delaurentis 203-339-5485,
Compass Connecticut, LLC 203-489-6499
Bought with:
Linda Dunsmore, RES.0792503
Keller Williams Realty
Source: Smart MLS,MLS#: 24048871
Facts & features
Interior
Bedrooms & bathrooms
- Bedrooms: 2
- Bathrooms: 1
- Full bathrooms: 1
Primary bedroom
- Features: Skylight, Cathedral Ceiling(s), Wall/Wall Carpet
- Level: Upper
Bedroom
- Features: Wall/Wall Carpet
- Level: Upper
Bathroom
- Features: Remodeled, Tub w/Shower, Tile Floor
- Level: Upper
Family room
- Features: Remodeled, Hardwood Floor
- Level: Main
Kitchen
- Features: Remodeled, Quartz Counters, Eating Space, Kitchen Island, Hardwood Floor
- Level: Main
Loft
- Features: Cathedral Ceiling(s), Wall/Wall Carpet
- Level: Third,Upper
Heating
- Hot Water, Natural Gas
Cooling
- Window Unit(s)
Appliances
- Included: Oven/Range, Microwave, Range Hood, Refrigerator, Dishwasher, Washer, Dryer, Electric Water Heater, Water Heater
- Laundry: Main Level
Features
- Open Floorplan
- Basement: None
- Attic: None
- Has fireplace: No
Interior area
- Total structure area: 925
- Total interior livable area: 925 sqft
- Finished area above ground: 925
Property
Parking
- Total spaces: 1
- Parking features: None, Paved, Parking Lot, Assigned
Features
- Stories: 3
- Exterior features: Sidewalk, Stone Wall
- Waterfront features: Walk to Water
Lot
- Features: Cul-De-Sac
Details
- Parcel number: 232703
- Zoning: RPDE
Construction
Type & style
- Home type: Condo
- Architectural style: Townhouse
- Property subtype: Condominium, Townhouse
Materials
- Vinyl Siding
Condition
- New construction: No
- Year built: 1985
Details
- Builder model: Building A - Townhomes
Utilities & green energy
- Sewer: Public Sewer
- Water: Public
Community & neighborhood
Community
- Community features: Health Club, Library, Medical Facilities, Park, Playground, Near Public Transport, Shopping/Mall
Location
- Region: Norwalk
- Subdivision: South Norwalk
HOA & financial
HOA
- Has HOA: Yes
- HOA fee: $339 monthly
- Services included: Maintenance Grounds, Trash, Water
Price history
| Date | Event | Price |
|---|---|---|
| 12/12/2024 | Sold | $376,000+10.9%$406/sqft |
Source: | ||
| 10/23/2024 | Pending sale | $339,000$366/sqft |
Source: | ||
| 10/1/2024 | Listed for sale | $339,000+53.7%$366/sqft |
Source: | ||
| 7/2/2003 | Sold | $220,500$238/sqft |
Source: Public Record | ||
Public tax history
| Year | Property taxes | Tax assessment |
|---|---|---|
| 2025 | $5,234 +1.6% | $220,870 |
| 2024 | $5,152 +24.7% | $220,870 +33.1% |
| 2023 | $4,130 +21.4% | $165,940 +5.7% |
Find assessor info on the county website
Neighborhood: 06854
Nearby schools
GreatSchools rating
- 6/10Marvin Elementary SchoolGrades: K-5Distance: 1.4 mi
- 5/10Nathan Hale Middle SchoolGrades: 6-8Distance: 1.5 mi
- 3/10Norwalk High SchoolGrades: 9-12Distance: 2 mi
Schools provided by the listing agent
- Middle: Nathan Hale
- High: Norwalk
Source: Smart MLS. This data may not be complete. We recommend contacting the local school district to confirm school assignments for this home.

Get pre-qualified for a loan
At Zillow Home Loans, we can pre-qualify you in as little as 5 minutes with no impact to your credit score.An equal housing lender. NMLS #10287.
Sell for more on Zillow
Get a free Zillow Showcase℠ listing and you could sell for .
$392,300
2% more+ $7,846
With Zillow Showcase(estimated)
$400,146


