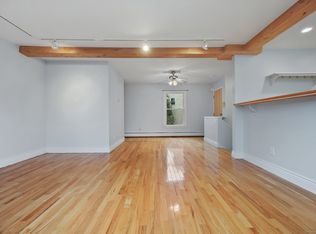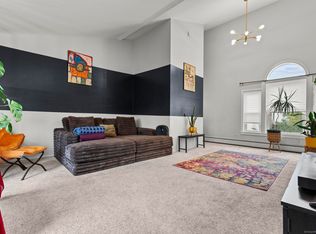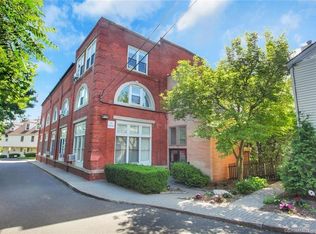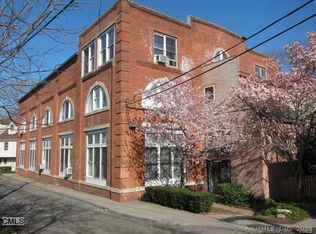Sold for $310,000 on 09/12/25
$310,000
32 Pine Street #12 AKA 15, Norwalk, CT 06854
1beds
894sqft
Condominium, Townhouse
Built in 1985
-- sqft lot
$316,800 Zestimate®
$347/sqft
$2,605 Estimated rent
Maximize your home sale
Get more eyes on your listing so you can sell faster and for more.
Home value
$316,800
$285,000 - $352,000
$2,605/mo
Zestimate® history
Loading...
Owner options
Explore your selling options
What's special
Industrial living. This converted factory building was once home to a button manufacturer. Pine Street Studios is located within walking distance to great restaurants, music and theater, train station, parks, the Maritime Aquarium and the SONO Collection Mall. Conveniently located on the top level in the front of the building, this freshly painted unique sunlit loft style unit offers four skylights, 20 foot vaulted ceilings and architectural details. The main level welcomes you into a large open concept kitchen, living and dining area complete with hardwood floors,several closets for storage, mini split cooling unit, and a half bath. The upstairs loft is perfect for your primary king size bedroom suite. Open area for home office or gym equipment. Complete with a full bath and walk-in closet. You get a deeded parking spot(AA) plus plenty of visitor spots, personal locked storage in basement, in building laundry and a yard complete with a firepit and barbecue. Dont miss this opportunity to be located in the heart of SONO and everthing it has to offer.
Zillow last checked: 8 hours ago
Listing updated: September 13, 2025 at 05:34am
Listed by:
Peter Bondi 203-984-4574,
Coldwell Banker Realty 203-227-8424
Bought with:
Shannon F. Raffington, RES.0833510
eXp Realty
Source: Smart MLS,MLS#: 24099208
Facts & features
Interior
Bedrooms & bathrooms
- Bedrooms: 1
- Bathrooms: 2
- Full bathrooms: 1
- 1/2 bathrooms: 1
Primary bedroom
- Features: Skylight, Beamed Ceilings, Bedroom Suite, Full Bath, Walk-In Closet(s), Wall/Wall Carpet
- Level: Upper
Bathroom
- Features: Tile Floor
- Level: Main
Bathroom
- Features: Tub w/Shower, Tile Floor
- Level: Upper
Dining room
- Features: High Ceilings, Vaulted Ceiling(s), Beamed Ceilings, Ceiling Fan(s), Hardwood Floor
- Level: Main
Kitchen
- Features: Skylight, High Ceilings, Vaulted Ceiling(s), Pantry, Hardwood Floor
- Level: Main
Living room
- Features: Beamed Ceilings, Hardwood Floor
- Level: Main
Heating
- Gas on Gas
Cooling
- Ceiling Fan(s), Ductless
Appliances
- Included: Gas Range, Refrigerator, Dishwasher
- Laundry: Coin Op Laundry, Common Area, Lower Level
Features
- Basement: Full,Shared Basement,Storage Space
- Attic: None
- Has fireplace: No
Interior area
- Total structure area: 894
- Total interior livable area: 894 sqft
- Finished area above ground: 894
Property
Parking
- Total spaces: 1
- Parking features: None, Off Street, Assigned
Features
- Stories: 2
- Has view: Yes
- View description: City
- Waterfront features: Walk to Water, Beach Access, Water Community
Lot
- Features: Wooded, Level
Details
- Parcel number: 232708
- Zoning: RPDE
Construction
Type & style
- Home type: Condo
- Architectural style: Townhouse
- Property subtype: Condominium, Townhouse
Materials
- Brick
Condition
- New construction: No
- Year built: 1985
Utilities & green energy
- Sewer: Public Sewer
- Water: Public
Community & neighborhood
Community
- Community features: Library, Medical Facilities, Park, Playground, Near Public Transport, Shopping/Mall
Location
- Region: Norwalk
- Subdivision: South Norwalk
HOA & financial
HOA
- Has HOA: Yes
- HOA fee: $377 monthly
- Amenities included: Management
- Services included: Maintenance Grounds, Trash, Snow Removal
Price history
| Date | Event | Price |
|---|---|---|
| 9/12/2025 | Sold | $310,000-5.8%$347/sqft |
Source: | ||
| 9/2/2025 | Pending sale | $329,000$368/sqft |
Source: | ||
| 5/31/2025 | Listed for sale | $329,000+338.7%$368/sqft |
Source: | ||
| 1/7/1993 | Sold | $75,000$84/sqft |
Source: Public Record | ||
Public tax history
| Year | Property taxes | Tax assessment |
|---|---|---|
| 2025 | $4,284 +1.6% | $180,780 |
| 2024 | $4,217 +26.8% | $180,780 +35.3% |
| 2023 | $3,325 +14.8% | $133,600 |
Find assessor info on the county website
Neighborhood: 06854
Nearby schools
GreatSchools rating
- 6/10Marvin Elementary SchoolGrades: K-5Distance: 1.4 mi
- 5/10Nathan Hale Middle SchoolGrades: 6-8Distance: 1.5 mi
- 3/10Norwalk High SchoolGrades: 9-12Distance: 2 mi

Get pre-qualified for a loan
At Zillow Home Loans, we can pre-qualify you in as little as 5 minutes with no impact to your credit score.An equal housing lender. NMLS #10287.
Sell for more on Zillow
Get a free Zillow Showcase℠ listing and you could sell for .
$316,800
2% more+ $6,336
With Zillow Showcase(estimated)
$323,136


