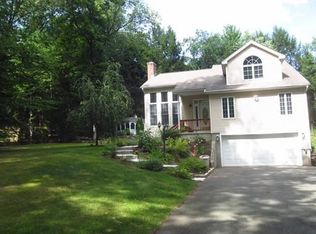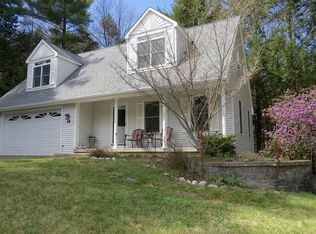CHARMING 7 ROOM CAPE !! Look no further this 3 bedroom cape offers a sunken family room with cathedral ceilings and bamboo flooring.! The kitchen has a open floor plan with dining room and sliders to an enclosed porch. Master bedroom has its own private bath with a walk in closet and 2 other second floor bedrooms. Call now for an appointment !!
This property is off market, which means it's not currently listed for sale or rent on Zillow. This may be different from what's available on other websites or public sources.

