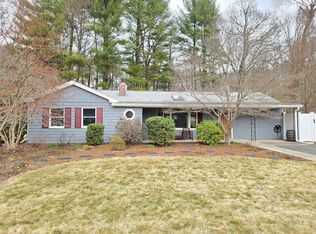OPEN HOUSE Sunday July 7 from 12 Noon - 2 PM. Here is your opportunity for a lovingly maintained home. Gorgeous kitchen and dining area leading to approx. 24 x 36 composite deck and yard and above ground pool (which could be removed) for summer enjoyment. Fireplaced living room. Many hardwood floors. Sun room / entry off kitchen. Family room in partially finished basement with laundry and bath area. 2 storage sheds. Based on the market activity this one will go fast. See you Sunday. Offers will be reviewed Sunday evening after open house.
This property is off market, which means it's not currently listed for sale or rent on Zillow. This may be different from what's available on other websites or public sources.
