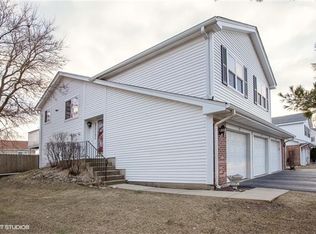A rare opportunity to own this 3 bedroom, 1.1 bath townhome in the popular Bright Oaks subdivision! Enter into the spacious living room with large windows and plenty of light. Completely updated kitchen with new cabinets, quartz counter tops, and stainless steel appliances. Upstairs you will find 3 good size bedrooms including a nice walk in closet in the master bedroom and a large updated bathroom. Newer laminate flooring in the living room, dining room and kitchen. New windows and a high end Pella patio door with built in blinds. New AC, furnace, water heater and garage door. A great fenced in outdoor area with a good sized patio and a shed for storage space. This property is close to shopping and the Metra train station! Also, enjoy access to the great pool, park and clubhouse located within the Bright Oaks community and walking distance from this unit.
This property is off market, which means it's not currently listed for sale or rent on Zillow. This may be different from what's available on other websites or public sources.


