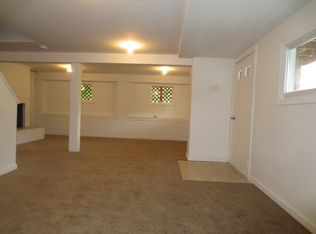Executive Cape in quiet sought after family neighborhood. House has been well maintained and comes with many updates and improvements to include; updated kitchen and baths, Rescom Insulated windows throughout the house, hardwood floors, newer roof (2 yrs.), new furnace (yr.), Mitsubishi Ductless cooling / heating systems in upper bedrooms, new garage door, house has been professionally painted in the last year. Home has a finished, a large deck off the breezeway and an in ground sprinkler system.
This property is off market, which means it's not currently listed for sale or rent on Zillow. This may be different from what's available on other websites or public sources.
