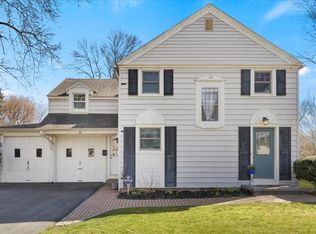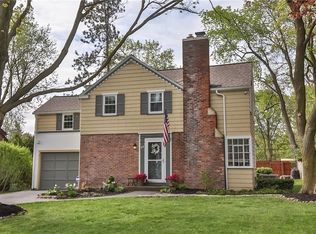Closed
$370,000
32 Pickford Dr, Rochester, NY 14618
3beds
1,540sqft
Single Family Residence
Built in 1939
8,712 Square Feet Lot
$388,600 Zestimate®
$240/sqft
$2,651 Estimated rent
Maximize your home sale
Get more eyes on your listing so you can sell faster and for more.
Home value
$388,600
$369,000 - $408,000
$2,651/mo
Zestimate® history
Loading...
Owner options
Explore your selling options
What's special
BRIGHTON SCHOOLS! You won't want to miss this one! This beautiful stone front beauty welcomes you home. You'll find 3 generous sized bedrooms and 1.5 baths in this charming classic colonial. The kitchen is newly updated with timeless recessed lighting, white cabinets and solid stone surface. Gleaming original hardwoods throughout-hard to find! A white fireplace is a center to the living room and dinning room combo, perfect for hosting entertaining. The additional bright and sunny den with floor to ceiling windows can be used a reading room, peleton room or as its current use...a craft room! The fenced in back yard with a generous sized deck offer complete privacy with no neighbors behind you! Laundry and room for storage in the dry basement. This home is in the perfection location. Quiet neighborhood street but close to shopping on Monroe Ave and 390! Contract already signed for professional spring yard clean up and mulching for April! Tear off roof (50 year architectural shingles) installed in October 2021. Electrical panel replaced in 2018. Delayed negotiations until 5/15 at 9am.
Zillow last checked: 8 hours ago
Listing updated: June 23, 2023 at 10:21am
Listed by:
Camelia Phongsa 585-208-6096,
Coldwell Banker Custom Realty
Bought with:
Emily J. Albergo, 30AL0724477
RE/MAX Realty Group
Source: NYSAMLSs,MLS#: R1458870 Originating MLS: Rochester
Originating MLS: Rochester
Facts & features
Interior
Bedrooms & bathrooms
- Bedrooms: 3
- Bathrooms: 2
- Full bathrooms: 1
- 1/2 bathrooms: 1
- Main level bathrooms: 1
Heating
- Gas
Cooling
- Central Air
Appliances
- Included: Appliances Negotiable, Gas Water Heater
- Laundry: In Basement
Features
- Separate/Formal Living Room, Living/Dining Room, Solid Surface Counters
- Flooring: Hardwood, Tile, Varies
- Basement: Full
- Number of fireplaces: 1
Interior area
- Total structure area: 1,540
- Total interior livable area: 1,540 sqft
Property
Parking
- Total spaces: 1
- Parking features: Attached, Garage
- Attached garage spaces: 1
Features
- Levels: Two
- Stories: 2
- Patio & porch: Deck
- Exterior features: Blacktop Driveway, Deck
Lot
- Size: 8,712 sqft
- Dimensions: 62 x 121
- Features: Residential Lot
Details
- Parcel number: 2620001371800003050000
- Special conditions: Standard
Construction
Type & style
- Home type: SingleFamily
- Architectural style: Colonial,Two Story
- Property subtype: Single Family Residence
Materials
- Stone
- Foundation: Block
Condition
- Resale
- Year built: 1939
Utilities & green energy
- Sewer: Connected
- Water: Connected, Public
- Utilities for property: Sewer Connected, Water Connected
Community & neighborhood
Location
- Region: Rochester
- Subdivision: Monroe Ave Estates Amd Ma
Other
Other facts
- Listing terms: Cash,Conventional,FHA,VA Loan
Price history
| Date | Event | Price |
|---|---|---|
| 6/23/2023 | Sold | $370,000+42.4%$240/sqft |
Source: | ||
| 5/16/2023 | Pending sale | $259,900$169/sqft |
Source: | ||
| 5/10/2023 | Listed for sale | $259,900-13.3%$169/sqft |
Source: | ||
| 3/20/2023 | Listing removed | -- |
Source: | ||
| 3/9/2023 | Listed for sale | $299,900-11.4%$195/sqft |
Source: | ||
Public tax history
| Year | Property taxes | Tax assessment |
|---|---|---|
| 2024 | -- | $155,700 |
| 2023 | -- | $155,700 |
| 2022 | -- | $155,700 |
Find assessor info on the county website
Neighborhood: 14618
Nearby schools
GreatSchools rating
- NACouncil Rock Primary SchoolGrades: K-2Distance: 1.2 mi
- 7/10Twelve Corners Middle SchoolGrades: 6-8Distance: 0.9 mi
- 8/10Brighton High SchoolGrades: 9-12Distance: 0.8 mi
Schools provided by the listing agent
- District: Brighton
Source: NYSAMLSs. This data may not be complete. We recommend contacting the local school district to confirm school assignments for this home.

