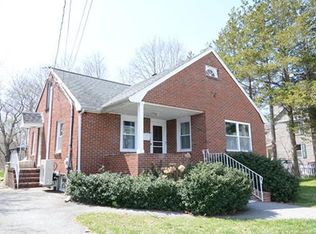Welcome to the Mountain View Condominium Trust! This nicely maintained condex has a lot to offer---natural woodwork in the living-room and dining-room, hardwood floors, a very nice kitchen with lots of cabinets plus four bedrooms and 2 and 1/2 bathrooms. On the other side of the French doors in the living-room is a a large front porch, perfect for warm, Summer evenings. The large, flat backyard is lovely and great for the person who enjoys gardening and outdoor relaxation. It is just a short distance to the Horn Pond Recreation area, and the "T" bus stop to downtown Winchester where you can take the commuter rail to North Station. Also close by is the Lynch Elementary School. If you would like to have a home office, the third floor bedroom could be the perfect answer. This home is really nice so come and take a look!
This property is off market, which means it's not currently listed for sale or rent on Zillow. This may be different from what's available on other websites or public sources.
