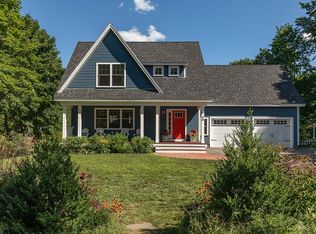Fantastic cottage style home within walking distance of Kittery Foreside restaurants and Portsmouth Harbor. Like new 3 BR home has open concept living spaces, a first floor office and a nice sized mudroom. The 2nd floor has 3 bedrooms, a large walk in master closet, 2 lovely high end bathrooms and a 2nd floor laundry area. The spacious in town lot has a 20x16 ft trex deck overlooking the rear yard with storage below and a sunny mahogany farmer's porch graces the entire front of the cape. The side yard has plenty of room for kids to play or for gardening. Garage has room for 2 cars and extra storage area for bikes or lawn equipment.This home is a pleasure to show with hardwood floors both up and down and high end finishes in the kitchen including leathered granite counters, a large island with seating for 4, gas range and subway tile backsplash. Don't wait long!
This property is off market, which means it's not currently listed for sale or rent on Zillow. This may be different from what's available on other websites or public sources.

