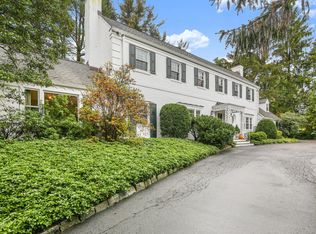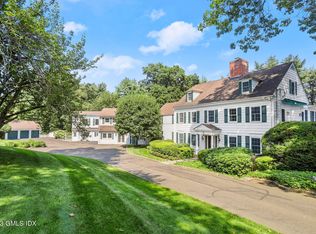Sold for $11,100,000
$11,100,000
32 Pheasant Ln, Greenwich, CT 06830
6beds
9,836sqft
Residential, Single Family Residence
Built in 1952
1.8 Acres Lot
$11,140,400 Zestimate®
$1,129/sqft
$8,648 Estimated rent
Home value
$11,140,400
Estimated sales range
Not available
$8,648/mo
Zestimate® history
Loading...
Owner options
Explore your selling options
What's special
Welcome to 32 Pheasant Lane, a stunning completely rebuilt and expanded modern Colonial on one of Greenwich's most coveted streets. This exceptional 6 bedroom, 7.2 bath home offers over 9800 square feet of luxurious finished living space on 4 levels. An expansive front porch invites you inside where you will discover an open, airy floor plan with 10ft ceilings and custom details. White oak floors flow seamlessly throughout the main living areas which include formal living and dining rooms, a study with built ins, private office, butler pantry and a gourmet kitchen featuring high-end appliances, custom cabinetry, and a large center island. The adjacent family room with fireplace is bathed in sunlight from a wall of windows that offer picturesque views of your private backyard. Upstairs, the expansive primary suite boasts a sitting room, double island walk-in closet and a spa-inspired bathroom. Four additional en-suite well-appointed bedrooms and laundry room complete this level. The third floor features a guest suite and playroom, and ceiling height to accommodate possible golf simulator. Downstairs, the finished lower level offers a gym with sauna, media room, additional playroom and wine area complete with refrigerated storage.
Step outside to your own private oasis, complete with a sparkling in-ground pool and hot tub, covered patio with outdoor fireplace, pool cabana and outdoor kitchen with BBQ and pizza oven. Extra space allows for sports or possible Padel, pickleball or tennis court.
With its unparalleled craftsmanship, proximity to schools and town, and endless amenities, 32 Pheasant Lane is is the perfect blend of optimal location, modern luxury and timeless elegance. Estimated completion December 2025. Photos are renderings and subject to change
Zillow last checked: 8 hours ago
Listing updated: January 21, 2026 at 03:56pm
Listed by:
Maria Kelce Crowley 203-536-5534,
Houlihan Lawrence
Bought with:
OUT-OF-TOWN BROKER
FOREIGN LISTING
Source: Greenwich MLS, Inc.,MLS#: 122422
Facts & features
Interior
Bedrooms & bathrooms
- Bedrooms: 6
- Bathrooms: 9
- Full bathrooms: 7
- 1/2 bathrooms: 2
Heating
- Natural Gas, Hydro-Air
Cooling
- Central Air
Appliances
- Laundry: Laundry Room
Features
- Kitchen Island, Eat-in Kitchen, Entrance Foyer, Sep Shower, Pantry, Back Stairs, Sauna
- Basement: Finished
- Number of fireplaces: 3
Interior area
- Total structure area: 9,836
- Total interior livable area: 9,836 sqft
Property
Parking
- Total spaces: 3
- Parking features: Garage Door Opener
- Garage spaces: 3
Features
- Patio & porch: Terrace
- Exterior features: Gas Grill
- Has private pool: Yes
- Has spa: Yes
- Spa features: Heated
Lot
- Size: 1.80 Acres
- Features: Parklike
Details
- Additional structures: Pool House
- Parcel number: 111383
- Zoning: RA-2
- Other equipment: Generator
Construction
Type & style
- Home type: SingleFamily
- Architectural style: Colonial
- Property subtype: Residential, Single Family Residence
Materials
- Clapboard
- Roof: Wood
Condition
- Year built: 1952
- Major remodel year: 2025
Utilities & green energy
- Sewer: Septic Tank
- Water: Public
Community & neighborhood
Security
- Security features: Security System
Location
- Region: Greenwich
Price history
| Date | Event | Price |
|---|---|---|
| 1/21/2026 | Sold | $11,100,000-6.7%$1,129/sqft |
Source: | ||
| 10/8/2025 | Pending sale | $11,900,000$1,210/sqft |
Source: | ||
| 9/20/2025 | Contingent | $11,900,000$1,210/sqft |
Source: | ||
| 4/5/2025 | Listed for sale | $11,900,000+197.5%$1,210/sqft |
Source: | ||
| 8/14/2024 | Sold | $4,000,000+2.7%$407/sqft |
Source: | ||
Public tax history
| Year | Property taxes | Tax assessment |
|---|---|---|
| 2025 | $22,183 +2.8% | $1,842,470 |
| 2024 | $21,575 +2.8% | $1,842,470 |
| 2023 | $20,986 +1% | $1,842,470 |
Find assessor info on the county website
Neighborhood: 06830
Nearby schools
GreatSchools rating
- 9/10North Street SchoolGrades: PK-5Distance: 0.9 mi
- 8/10Central Middle SchoolGrades: 6-8Distance: 1.5 mi
- 10/10Greenwich High SchoolGrades: 9-12Distance: 1.5 mi
Schools provided by the listing agent
- Elementary: North Street
- Middle: Central
Source: Greenwich MLS, Inc.. This data may not be complete. We recommend contacting the local school district to confirm school assignments for this home.
Sell with ease on Zillow
Get a Zillow Showcase℠ listing at no additional cost and you could sell for —faster.
$11,140,400
2% more+$222K
With Zillow Showcase(estimated)$11.4M

