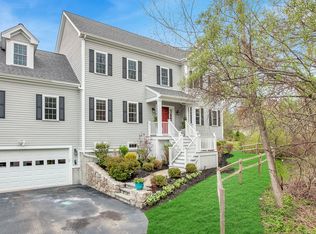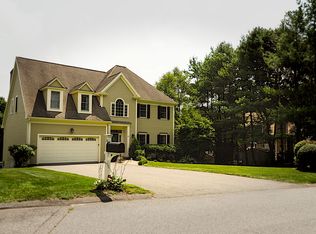Beautiful classic Colonial tucked away in the idyllic, peaceful neighborhood setting of Pheasant Hollow! Enter into a two-story foyer leading to formal living room and dining rooms with beautiful crown moldings & wainscoting details. Gleaming white kitchen with granite counters and breakfast bar overlooks an eating area and spacious family room with wood burning fireplace & beautiful built-ins. Back door leads out to expansive new deck and lower patio perfect for entertaining! Hardwood floors throughout first level. Second floor features a large master suite with vaulted ceiling and en suite with double sinks, tiled shower and separate jacuzzi tub, along with three more generously sized bedrooms, full bath and laundry room. Full basement with walk out to patio and large backyard. Prime location in the Memorial Elementary and soon to be new Kennedy Middle School district! Close to West Natick commuter rail, world class shopping, restaurants and routes 135, 9, 27 and much more!!
This property is off market, which means it's not currently listed for sale or rent on Zillow. This may be different from what's available on other websites or public sources.

